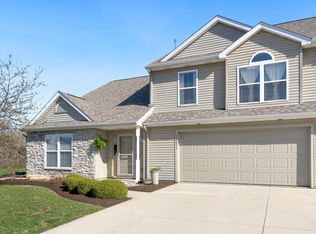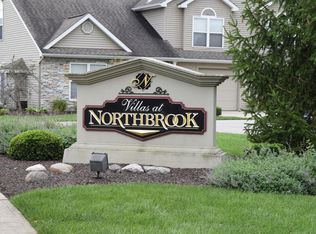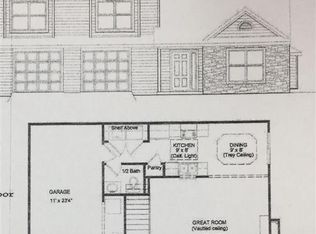Fall in love the moment you walk through the front door of this meticulously cared for condo, perfectly situated off of Dupont Road with easy access to everything. You will appreciate the care that this home has been given. There is absolutely nothing to do but move right in and start living the comfortable life, with lawn care and snow removal included in your quarterly dues. You will love the great room with stone fireplace, large master bedroom, and 2nd bedroom with cathedral ceiling. The two car garage is an added bonus. Salomon Farm is right next to you, giving you that tranquil setting that you so desire. Do not miss out on this home as it will not last long!!
This property is off market, which means it's not currently listed for sale or rent on Zillow. This may be different from what's available on other websites or public sources.



