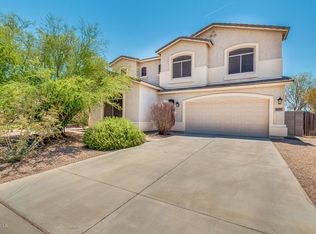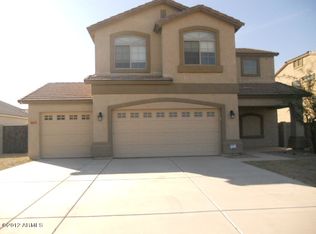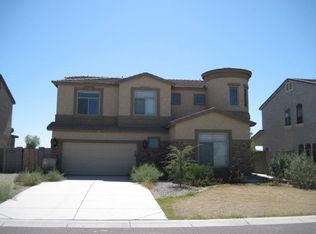Available in August this beautiful 4 Bedroom 2.5 Bathroom home boasts a 25ft x 18ft Family Room with fireplace, Breakfast Nook, Huge Kitchen and Island, large formal dining, and office/den. Upstairs you will find a spectacular Master Suite with a double door entry and bay windows. The Master bath has 2 separate vanities, a massive garden tub, a separate walk-in shower, and WC. The master also features 2 large walk-in closets. Three other large bedrooms one with a walk-in closet share a large upstairs bathroom with double vanities and a separate shower and toilet. The upstairs laundry is perfect for a large family. The backyard features a beautiful pool with water features and a built-in spa. All applicants must have; Security Deposit $2650 Gross monthly income must equal approximately three times or more of the monthly rent. Favorable credit score. Employment with acceptable proof of the required monthly income. Good references from all previous landlords. 6 - 12 months rent in advance would be a huge plus. Rent Includes HOA Fees. The tenant is responsible for all other utilities Pets are considered for an additional non-refundable pet deposit. No Smoking
This property is off market, which means it's not currently listed for sale or rent on Zillow. This may be different from what's available on other websites or public sources.


