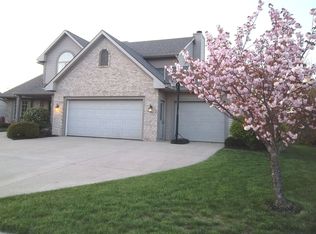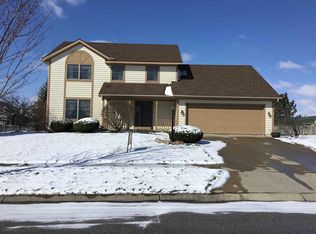Beautiful open concept, custom-built home with amazing attention to detail. 6 inch sidewall construction. Lots of custom cabinetry. Transom windows. Fantastic trim throughout. Maple kitchen cabinets with center island with lots of storage. Big master suite with trey ceiling, large walk-in closet, double vanities, jetted tub and separate shower. Built-in speakers throughout the house. Spacious formal dining room plus nicely-sized eating area. Separate utility room. Oversized 22x24 garage. Gas furnace replaced in 2011. Stove and dishwasher new in 2010. Water heater replaced in 2009. Jack-and-Jill full bath between 2 guest bedrooms, plus half bath for your guests. Gas log set in wood burning fireplace. Andersen windows. Premium quality washer & dryer purchased in 2011 available for sale or negotiable. Private fenced rear yard with a natural tree buffer behind. This beautiful home is a fantastic alternative to villa offerings at a reduced price. Excellent neighborhood located next to Deer Ridge Elementary. No homes directly behind this home. Gas budget is just $40/month. Natural gas line available for gas grill.
This property is off market, which means it's not currently listed for sale or rent on Zillow. This may be different from what's available on other websites or public sources.

