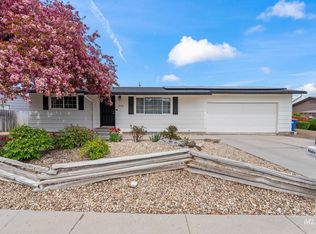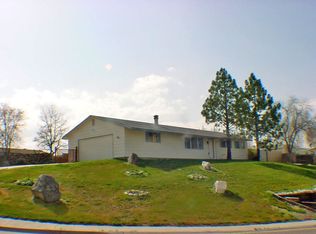Sold
Price Unknown
10034 W Fox Ridge Dr, Boise, ID 83709
4beds
2baths
1,872sqft
Single Family Residence
Built in 1975
0.27 Acres Lot
$452,700 Zestimate®
$--/sqft
$2,152 Estimated rent
Home value
$452,700
$421,000 - $484,000
$2,152/mo
Zestimate® history
Loading...
Owner options
Explore your selling options
What's special
Breathtaking Views, No Rear Neighbors, No HOA! Enjoy stunning views of Bogus Basin from this spacious 4-bedroom, 2-bathroom home, complete with a bonus recreational room, and a daylight walk-out basement. Recent updates include a modernized kitchen and newer flooring, giving the home a fresh and inviting feel. With no HOA and potential RV parking, you’ll have the freedom to make this space your own. Nestled in a peaceful location with no rear neighbors, this home offers both privacy and incredible scenery—don’t miss out!
Zillow last checked: 8 hours ago
Listing updated: May 07, 2025 at 11:22am
Listed by:
Denise Abmont 208-789-4320,
Amherst Madison,
Joseph Abmont 408-891-8727,
Amherst Madison
Bought with:
Camille Hubbard
Keller Williams Realty Boise
Source: IMLS,MLS#: 98940542
Facts & features
Interior
Bedrooms & bathrooms
- Bedrooms: 4
- Bathrooms: 2
- Main level bathrooms: 1
- Main level bedrooms: 2
Primary bedroom
- Level: Lower
- Area: 216
- Dimensions: 12 x 18
Bedroom 2
- Level: Main
- Area: 154
- Dimensions: 14 x 11
Bedroom 3
- Level: Main
- Area: 108
- Dimensions: 9 x 12
Bedroom 4
- Level: Lower
- Area: 120
- Dimensions: 10 x 12
Family room
- Level: Lower
- Area: 300
- Dimensions: 15 x 20
Living room
- Level: Main
- Area: 224
- Dimensions: 14 x 16
Heating
- Natural Gas
Cooling
- Central Air
Appliances
- Included: Electric Water Heater, Dishwasher, Disposal, Microwave, Oven/Range Freestanding, Refrigerator, Gas Oven, Gas Range
Features
- Bed-Master Main Level, Family Room, Rec/Bonus, Pantry, Granite Counters, Quartz Counters, Number of Baths Main Level: 1, Number of Baths Below Grade: 1
- Flooring: Tile, Carpet, Engineered Vinyl Plank
- Basement: Daylight,Walk-Out Access
- Has fireplace: No
Interior area
- Total structure area: 1,872
- Total interior livable area: 1,872 sqft
- Finished area above ground: 936
- Finished area below ground: 936
Property
Parking
- Total spaces: 2
- Parking features: Attached, Driveway
- Attached garage spaces: 2
- Has uncovered spaces: Yes
Features
- Levels: Single with Below Grade
- Patio & porch: Covered Patio/Deck
- Fencing: Full,Metal,Wood
- Has view: Yes
Lot
- Size: 0.27 Acres
- Features: 10000 SF - .49 AC, Garden, Views, Canyon Rim, Chickens, Auto Sprinkler System, Full Sprinkler System
Details
- Parcel number: R2910530165
- Zoning: R2
Construction
Type & style
- Home type: SingleFamily
- Property subtype: Single Family Residence
Materials
- Frame, HardiPlank Type
- Roof: Composition,Architectural Style
Condition
- Year built: 1975
Utilities & green energy
- Sewer: Septic Tank
- Water: Public
Community & neighborhood
Location
- Region: Boise
- Subdivision: Fox Ridge Estates Boise
Other
Other facts
- Listing terms: Cash,Conventional,1031 Exchange,VA Loan
- Ownership: Fee Simple
- Road surface type: Paved
Price history
Price history is unavailable.
Public tax history
| Year | Property taxes | Tax assessment |
|---|---|---|
| 2025 | $1,263 -1.7% | $424,600 -3.7% |
| 2024 | $1,285 -24.8% | $440,900 +5.7% |
| 2023 | $1,708 +36% | $417,300 -19.5% |
Find assessor info on the county website
Neighborhood: Southwest Ada County
Nearby schools
GreatSchools rating
- 4/10Desert Sage Elementary SchoolGrades: PK-5Distance: 0.5 mi
- 6/10Lake Hazel Middle SchoolGrades: 6-8Distance: 1.6 mi
- 8/10Mountain View High SchoolGrades: 9-12Distance: 4.7 mi
Schools provided by the listing agent
- Elementary: Desert Sage
- Middle: Lake Hazel
- High: Mountain View
- District: West Ada School District
Source: IMLS. This data may not be complete. We recommend contacting the local school district to confirm school assignments for this home.

