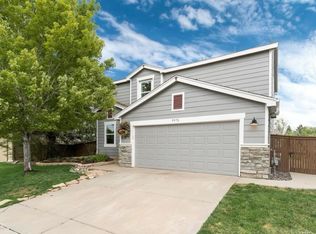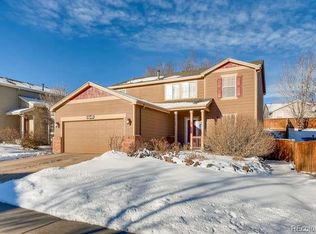Sold for $705,000 on 05/24/24
$705,000
10034 Strathfield Lane, Highlands Ranch, CO 80126
5beds
2,974sqft
Single Family Residence
Built in 1999
6,399 Square Feet Lot
$703,700 Zestimate®
$237/sqft
$3,382 Estimated rent
Home value
$703,700
$669,000 - $739,000
$3,382/mo
Zestimate® history
Loading...
Owner options
Explore your selling options
What's special
Newly upgraded home in highly desired location in Highlands Ranch. Open floor model. Hardwood engineered wood in main floor with tiles and backsplash in kitchen. Spacious cabinets and pullouts with granite countertop. Built-in TV cabinets. Plenty of triple-pane top quality windows on all three levels. Basement finished with rec/media room, sewing/craft room, additional bedroom, and full bath. New vanities with quartz top in master bath and powder room. Tankless hot water heater and furnace with wireless control. Elfa design closet in master bedroom. Exterior paint late 2021. New carpet, Interior painting, and new induction range April 2024. Solar panels late 2022. Huge backyard with deck. Easy access to recreation centers, shopping centers, and 470.
Zillow last checked: 8 hours ago
Listing updated: October 01, 2024 at 11:03am
Listed by:
Sreedhar Donthula 303-903-5211 AGENT@DONTHULAREALTY.COM,
MB Donthula Realty Inc
Bought with:
Elizabeth Confalone, 100076599
Compass - Denver
Source: REcolorado,MLS#: 7254495
Facts & features
Interior
Bedrooms & bathrooms
- Bedrooms: 5
- Bathrooms: 4
- Full bathrooms: 3
- 1/2 bathrooms: 1
- Main level bathrooms: 1
Primary bedroom
- Level: Upper
- Area: 224 Square Feet
- Dimensions: 16 x 14
Bedroom
- Level: Upper
Bedroom
- Level: Upper
Bedroom
- Level: Upper
Bedroom
- Level: Basement
Primary bathroom
- Level: Upper
Bathroom
- Level: Upper
Bathroom
- Level: Main
Bathroom
- Level: Basement
Bonus room
- Level: Basement
Family room
- Level: Main
- Area: 216 Square Feet
- Dimensions: 12 x 18
Kitchen
- Level: Main
Heating
- Forced Air
Cooling
- Central Air
Appliances
- Included: Dishwasher, Microwave, Range, Refrigerator
Features
- Ceiling Fan(s), Granite Counters, Pantry
- Flooring: Carpet, Tile, Wood
- Basement: Partial
Interior area
- Total structure area: 2,974
- Total interior livable area: 2,974 sqft
- Finished area above ground: 2,046
- Finished area below ground: 778
Property
Parking
- Total spaces: 2
- Parking features: Garage - Attached
- Attached garage spaces: 2
Features
- Levels: Two
- Stories: 2
- Patio & porch: Deck
- Fencing: Full
Lot
- Size: 6,399 sqft
- Features: Landscaped
Details
- Parcel number: R0407811
- Zoning: PDU
- Special conditions: Standard
Construction
Type & style
- Home type: SingleFamily
- Architectural style: Traditional
- Property subtype: Single Family Residence
Materials
- Frame, Wood Siding
- Roof: Composition
Condition
- Year built: 1999
Utilities & green energy
- Sewer: Public Sewer
- Water: Public
Community & neighborhood
Location
- Region: Highlands Ranch
- Subdivision: Highlands Ranch
HOA & financial
HOA
- Has HOA: Yes
- HOA fee: $65 monthly
- Amenities included: Clubhouse, Fitness Center, Park, Playground, Pool, Spa/Hot Tub, Tennis Court(s), Trail(s)
- Services included: Maintenance Grounds
- Association name: Highlands Ranch
- Association phone: 303-791-8958
Other
Other facts
- Listing terms: Cash,Conventional,FHA,VA Loan
- Ownership: Individual
Price history
| Date | Event | Price |
|---|---|---|
| 5/24/2024 | Sold | $705,000+0.7%$237/sqft |
Source: | ||
| 4/30/2024 | Pending sale | $699,900$235/sqft |
Source: | ||
| 4/27/2024 | Listed for sale | $699,900+57.3%$235/sqft |
Source: | ||
| 2/27/2017 | Sold | $445,000+57.5%$150/sqft |
Source: Public Record | ||
| 10/7/2008 | Sold | $282,500+5%$95/sqft |
Source: Public Record | ||
Public tax history
| Year | Property taxes | Tax assessment |
|---|---|---|
| 2025 | $4,281 +0.2% | $42,380 -13.7% |
| 2024 | $4,273 +30.9% | $49,100 -1% |
| 2023 | $3,263 -3.9% | $49,580 +38.8% |
Find assessor info on the county website
Neighborhood: 80126
Nearby schools
GreatSchools rating
- 7/10Sand Creek Elementary SchoolGrades: PK-6Distance: 2.3 mi
- 5/10Mountain Ridge Middle SchoolGrades: 7-8Distance: 1.3 mi
- 9/10Mountain Vista High SchoolGrades: 9-12Distance: 1.6 mi
Schools provided by the listing agent
- Elementary: Sand Creek
- Middle: Mountain Ridge
- High: Mountain Vista
- District: Douglas RE-1
Source: REcolorado. This data may not be complete. We recommend contacting the local school district to confirm school assignments for this home.
Get a cash offer in 3 minutes
Find out how much your home could sell for in as little as 3 minutes with a no-obligation cash offer.
Estimated market value
$703,700
Get a cash offer in 3 minutes
Find out how much your home could sell for in as little as 3 minutes with a no-obligation cash offer.
Estimated market value
$703,700


