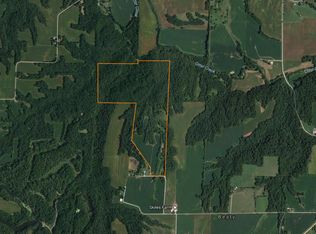Come check out all this country home has to offer. This property is located on 8.71 acres and includes a pond, pool (2012), and Shrock yard building (2012). This home features many updates, including: kitchen, master bath, lower bath and office addition. Other updates include: Central Air 2017, Roof 2016, Fireplace 2016, Front deck 2015, Back deck 2015, Pool deck 2014, Sump pump 2013, Window replacement 2013 and owned water softener 2012.
This property is off market, which means it's not currently listed for sale or rent on Zillow. This may be different from what's available on other websites or public sources.

