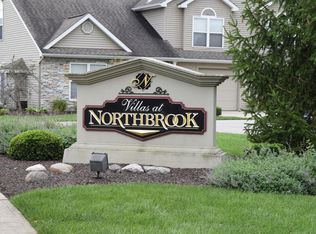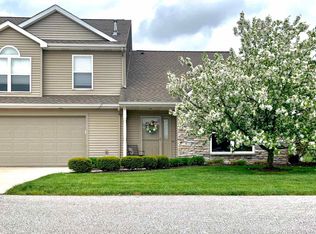Closed
$229,900
10033 Oak Trail Rd, Fort Wayne, IN 46825
2beds
1,355sqft
Condominium
Built in 2004
-- sqft lot
$235,000 Zestimate®
$--/sqft
$1,651 Estimated rent
Home value
$235,000
$214,000 - $259,000
$1,651/mo
Zestimate® history
Loading...
Owner options
Explore your selling options
What's special
Well maintained Villa in a great location on Fort Wayne's north side. Original Owner The fabulous great room features a gas log fireplace and vaulted ceiling. This Villa boasts 2 nice sized bedrooms upstairs with 2 full bathrooms and a half bath located on the main level. It also has a loft/entertainment space, a two-car garage and a driveway for parking. The location is a dream, with easy access to the Fort Wayne trail system adjacent to Salomon Farm, offering endless outdoor enjoyment. Your Association dues cover yard maintenance, snow removal, landscape clean up and roof maintenance, ensuring worry-free living. New Roof installed in October of 2024. All appliances remain.
Zillow last checked: 8 hours ago
Listing updated: May 29, 2025 at 07:22am
Listed by:
Timothy R Green 260-705-8461,
Sterling Realty Advisors
Bought with:
Tammy Morken, RB16001580
Morken Real Estate Services, Inc.
Source: IRMLS,MLS#: 202512294
Facts & features
Interior
Bedrooms & bathrooms
- Bedrooms: 2
- Bathrooms: 3
- Full bathrooms: 2
- 1/2 bathrooms: 1
Bedroom 1
- Level: Upper
Bedroom 2
- Level: Upper
Dining room
- Level: Main
Family room
- Level: Main
- Area: 306
- Dimensions: 18 x 17
Kitchen
- Level: Main
- Area: 72
- Dimensions: 9 x 8
Living room
- Area: 306
- Dimensions: 18 x 17
Heating
- Natural Gas, Forced Air
Cooling
- Central Air
Appliances
- Included: Disposal, Range/Oven Hook Up Elec, Dishwasher, Microwave, Refrigerator, Washer, Dryer-Electric, Electric Range, Gas Water Heater
- Laundry: Electric Dryer Hookup, Main Level
Features
- 1st Bdrm En Suite, Cathedral Ceiling(s), Walk-In Closet(s), Open Floorplan
- Windows: Window Treatments
- Has basement: No
- Number of fireplaces: 1
- Fireplace features: Living Room, Gas Log
Interior area
- Total structure area: 1,355
- Total interior livable area: 1,355 sqft
- Finished area above ground: 1,355
- Finished area below ground: 0
Property
Parking
- Total spaces: 2
- Parking features: Attached
- Attached garage spaces: 2
Features
- Levels: Two
- Stories: 2
- Patio & porch: Patio
Lot
- Features: Level
Details
- Parcel number: 020703226003.005073
Construction
Type & style
- Home type: Condo
- Property subtype: Condominium
Materials
- Stone, Vinyl Siding
- Foundation: Slab
Condition
- New construction: No
- Year built: 2004
Utilities & green energy
- Sewer: City
- Water: City
Community & neighborhood
Location
- Region: Fort Wayne
- Subdivision: Northbrook Villas
HOA & financial
HOA
- Has HOA: Yes
- HOA fee: $450 quarterly
Other
Other facts
- Listing terms: Cash,Conventional
Price history
| Date | Event | Price |
|---|---|---|
| 5/28/2025 | Sold | $229,900 |
Source: | ||
| 4/12/2025 | Pending sale | $229,900 |
Source: | ||
| 4/11/2025 | Listed for sale | $229,900 |
Source: | ||
Public tax history
| Year | Property taxes | Tax assessment |
|---|---|---|
| 2024 | $1,330 +2% | $220,000 +11.1% |
| 2023 | $1,304 +2% | $198,000 +17.2% |
| 2022 | $1,279 +2% | $168,900 +12.2% |
Find assessor info on the county website
Neighborhood: 46825
Nearby schools
GreatSchools rating
- 6/10Washington Center Elementary SchoolGrades: PK-5Distance: 1.1 mi
- 4/10Shawnee Middle SchoolGrades: 6-8Distance: 2.5 mi
- 3/10Northrop High SchoolGrades: 9-12Distance: 2.2 mi
Schools provided by the listing agent
- Elementary: Washington Center
- Middle: Shawnee
- High: Northrop
- District: Fort Wayne Community
Source: IRMLS. This data may not be complete. We recommend contacting the local school district to confirm school assignments for this home.

Get pre-qualified for a loan
At Zillow Home Loans, we can pre-qualify you in as little as 5 minutes with no impact to your credit score.An equal housing lender. NMLS #10287.
Sell for more on Zillow
Get a free Zillow Showcase℠ listing and you could sell for .
$235,000
2% more+ $4,700
With Zillow Showcase(estimated)
$239,700
