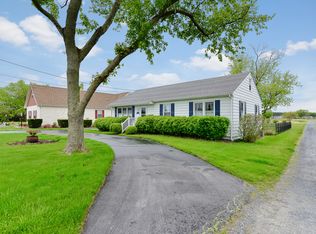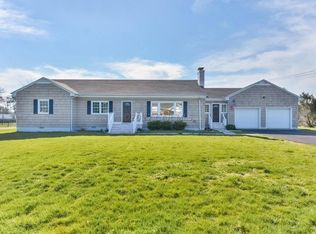Country Living at it's finest. Rebuilt home in 2010 from the ground up. Custom built rancher w/ 3 Bedrooms and 2 fulls baths. Open Formal living & dining rooms, family room, spacious kitchen, large master suite and separate office area. All stainless appliances. Split floor plan. 2 Car attached garage w/ spacious heated walk up floored attic (remote access staircase) which can be finished for wonderful bonus room. Also a separate 2 car detached garage behind home. Rear deck and patio, with outbuilding with Kitchen & Bath. Privacy fence in rear. Priced to sell.
This property is off market, which means it's not currently listed for sale or rent on Zillow. This may be different from what's available on other websites or public sources.

