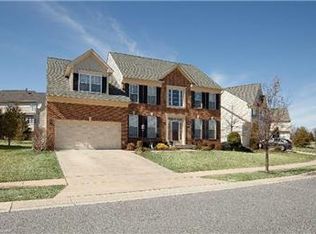Beautiful Colonial Style Home Boasting Sundrenched Window~s, Open Concept Floor Plan, Gleaming Hardwood Floors, Crown Molding, Stately Columns, and Design-Inspired Features Throughout! Inviting Living Room and Formal Dining Room; Spacious Two Story Family Room with Soaring Ceilings and Stone Profile Fireplace; Eat-In Kitchen Complemented with Ample Cabinetry, Sleek Appliances, Wall Oven, Granite Countertops, Center Island, and Breakfast Bar; Laundry Room and Powder Room Complete the Main Level. Master Bedroom with Cathedral Ceilings, Walk-In Closet, and Luxurious Full Bath Highlighted with Dual Vanities, Soaking Tub, and Glass Enclosed Shower; Three Generously Sized Bedrooms, Two Full Baths, and Dual Entry Planning ; Work Station Conclude the Upper-Level Sleeping Quarters. Lower Level Recreation Room and Ample Storage. The Exterior Features Landscaped Grounds, Two Car Attached Garage, Custom Patio, Covered Front Porch, Custom Stone Patio, Extensive Hardscape, Hot Tub, Sidewalks, Street Lights, Community Pool, Tennis Courts, Tot Lots, and More! Recent Updates: Hot Tub, Fireplace, Carpet, Washer, Dryer, Shower Doors, HVAC, and More! A MUST SEE!
This property is off market, which means it's not currently listed for sale or rent on Zillow. This may be different from what's available on other websites or public sources.

