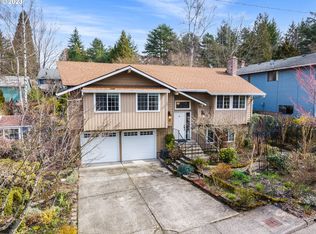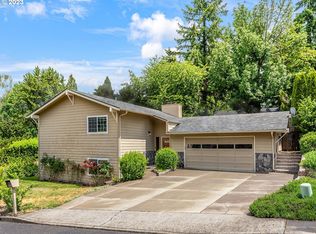Sold
$692,000
10032 SW 36th Ct, Portland, OR 97219
3beds
2,078sqft
Residential, Single Family Residence
Built in 1980
6,969.6 Square Feet Lot
$677,200 Zestimate®
$333/sqft
$3,393 Estimated rent
Home value
$677,200
$643,000 - $711,000
$3,393/mo
Zestimate® history
Loading...
Owner options
Explore your selling options
What's special
Open house Saturday 9/16 and Sunday 9/17 11:00-1:00PM. You will be thrilled by the vaulted ceilings, complete with beautiful wood beams, as you walk into this fully renovated, light-filled, 3BR/2.5 bath home. Floor plan is the best of both worlds: open-concept living room, dining room with a lovely french door that is perfect for entertaining and comfortable family life. Kitchen with generous island, AND a separate living room with a cozy fireplace and entrance to a spacious back deck. Large windows provide natural light. Amazing updates in summer of 2023 include: 30-year roof, concrete driveway, all new siding, cedar entryway and back deck, all new windows and trim, high quality Flooret LVP flooring, exterior and interior paint, all new cabinets and quartz countertops in kitchen and bathrooms, range and dishwasher , pot filler, lighting, and finished 2 car garage. Located in a cul-de-sac, close to schools, downtown, Multnomah Village, parks, restaurants, grocery, shopping and freeway. Don't miss touring this like-new SW Portland home.
Zillow last checked: 8 hours ago
Listing updated: November 13, 2023 at 07:43am
Listed by:
Rana Schnaubelt rschnaubproperties@gmail.com,
All Professionals Real Estate
Bought with:
Suzanne Clark, 200608182
Cascade Hasson Sotheby's International Realty
Source: RMLS (OR),MLS#: 23198629
Facts & features
Interior
Bedrooms & bathrooms
- Bedrooms: 3
- Bathrooms: 3
- Full bathrooms: 2
- Partial bathrooms: 1
- Main level bathrooms: 1
Primary bedroom
- Features: Closet
- Level: Upper
Bedroom 2
- Level: Upper
Bedroom 3
- Level: Upper
Dining room
- Level: Main
Family room
- Features: Fireplace
- Level: Main
Kitchen
- Features: Disposal, French Doors, Gas Appliances, Kitchen Dining Room Combo, Convection Oven, Free Standing Range, Quartz, Vaulted Ceiling
- Level: Main
Living room
- Features: Beamed Ceilings, Vaulted Ceiling
- Level: Main
Heating
- Forced Air 90, Fireplace(s)
Cooling
- Central Air
Appliances
- Included: Convection Oven, Dishwasher, Disposal, Free-Standing Gas Range, Gas Appliances, Stainless Steel Appliance(s), Washer/Dryer, Free-Standing Range, Gas Water Heater
Features
- Quartz, Vaulted Ceiling(s), Kitchen Dining Room Combo, Beamed Ceilings, Closet, Kitchen Island, Pot Filler
- Doors: French Doors
- Windows: Double Pane Windows
- Basement: Crawl Space
- Number of fireplaces: 1
- Fireplace features: Wood Burning
Interior area
- Total structure area: 2,078
- Total interior livable area: 2,078 sqft
Property
Parking
- Total spaces: 2
- Parking features: Driveway, Attached
- Attached garage spaces: 2
- Has uncovered spaces: Yes
Accessibility
- Accessibility features: Natural Lighting, Accessibility
Features
- Levels: Tri Level
- Stories: 3
- Patio & porch: Deck
- Fencing: Fenced
- Has view: Yes
- View description: City
Lot
- Size: 6,969 sqft
- Features: Sloped, SqFt 7000 to 9999
Details
- Parcel number: R290847
- Zoning: R7
Construction
Type & style
- Home type: SingleFamily
- Property subtype: Residential, Single Family Residence
Materials
- Lap Siding
- Foundation: Concrete Perimeter
- Roof: Composition
Condition
- Updated/Remodeled
- New construction: No
- Year built: 1980
Utilities & green energy
- Gas: Gas
- Sewer: Public Sewer
- Water: Public
Community & neighborhood
Security
- Security features: None
Location
- Region: Portland
Other
Other facts
- Listing terms: Cash,Conventional,FHA,VA Loan
- Road surface type: Paved
Price history
| Date | Event | Price |
|---|---|---|
| 11/13/2023 | Sold | $692,000+0.3%$333/sqft |
Source: | ||
| 10/18/2023 | Pending sale | $689,900$332/sqft |
Source: | ||
| 9/14/2023 | Listed for sale | $689,900+53.3%$332/sqft |
Source: | ||
| 6/20/2023 | Sold | $450,000-14.3%$217/sqft |
Source: | ||
| 6/10/2023 | Pending sale | $525,000$253/sqft |
Source: | ||
Public tax history
| Year | Property taxes | Tax assessment |
|---|---|---|
| 2025 | $9,373 +3.7% | $348,180 +3% |
| 2024 | $9,036 +4% | $338,040 +3% |
| 2023 | $8,689 +2.2% | $328,200 +3% |
Find assessor info on the county website
Neighborhood: West Portland Park
Nearby schools
GreatSchools rating
- 8/10Markham Elementary SchoolGrades: K-5Distance: 0.6 mi
- 8/10Jackson Middle SchoolGrades: 6-8Distance: 0.2 mi
- 8/10Ida B. Wells-Barnett High SchoolGrades: 9-12Distance: 2.1 mi
Schools provided by the listing agent
- Elementary: Markham
- Middle: Jackson
- High: Ida B Wells
Source: RMLS (OR). This data may not be complete. We recommend contacting the local school district to confirm school assignments for this home.
Get a cash offer in 3 minutes
Find out how much your home could sell for in as little as 3 minutes with a no-obligation cash offer.
Estimated market value
$677,200
Get a cash offer in 3 minutes
Find out how much your home could sell for in as little as 3 minutes with a no-obligation cash offer.
Estimated market value
$677,200

