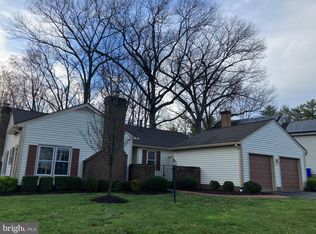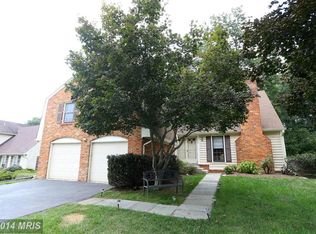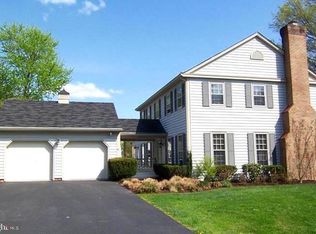Sold for $675,000
$675,000
10032 Dellcastle Rd, Montgomery Village, MD 20886
6beds
2,677sqft
Single Family Residence
Built in 1976
0.28 Acres Lot
$668,300 Zestimate®
$252/sqft
$3,396 Estimated rent
Home value
$668,300
$608,000 - $735,000
$3,396/mo
Zestimate® history
Loading...
Owner options
Explore your selling options
What's special
Welcome to 10032 Dellcastle Rd… BEAUTIFULLY, UPDATED Colonial, in the lovely Fairidge Neighborhood. Home has been tastefully updated from TOP to BOTTOM. Over 3000 finished square feet…. Featuring: 6 spacious bedrooms, 3.5 updated baths, updated kitchen, main level office/bedroom, unique floor plan with primary bedroom on separate level, GORGEOUS hardwood flooring on main level and primary bedroom, finished lower level, & covered porch and deck. The main level features an inviting foyer with porcelain tile flooring; step-down, spacious living room; separate formal dining room; updated eat-in kitchen with white cabinetry, quartz counters, stainless steel appliances, pantry, recessed lighting, and beautiful granite tile flooring; family room with wood-burning, brick fireplace, & sliding glass doors to covered porch; main floor office/bedroom with built-in shelving and filing cabinets and updated half bath. The first upper level boasts a large primary bedroom with BEAUTIFUL hardwood flooring, a walk-in closet, and an updated bath with tile floor & surround. The second upper-level features FOUR spacious bedrooms - all with ample closet space, updated hall bath with a floating vanity, glass doors, tile floor & surround. The lower level has a recently finished recreation room, updated full bath, and utility & laundry area. Enjoy your BACKYARD OASIS…Relax on the covered porch and step-down deck overlooking the private, fenced, level yard with fire pit, mature landscaping, and backing to trees. The front has a BEAUTIFUL flagstone walkway and porch. Plenty of storage in the attic eaves. Enjoy all the amenities Montgomery Village has to offer - pools, walking paths, tennis/pickleball courts, tot lots, dog parks, community centers etc. Conveniently located close to schools, shopping, public transportation (METRO, MARC TRAIN, RIDE-ON), and major commuter routes (270, 370, ICC, Midcounty Hwy). See Virtual Tour for Floorplan. GREAT HOME, at a GREAT PRICE, in a GREAT NEIGHBORHOOD! A must see…
Zillow last checked: 8 hours ago
Listing updated: August 01, 2024 at 02:52am
Listed by:
Sally French 301-455-8578,
RE/MAX Realty Group
Bought with:
Lloidy Guevara, MRIS
EXP Realty, LLC
Source: Bright MLS,MLS#: MDMC2138072
Facts & features
Interior
Bedrooms & bathrooms
- Bedrooms: 6
- Bathrooms: 4
- Full bathrooms: 3
- 1/2 bathrooms: 1
- Main level bathrooms: 1
- Main level bedrooms: 1
Basement
- Area: 1022
Heating
- Forced Air, Oil
Cooling
- Central Air, Electric
Appliances
- Included: Microwave, Dishwasher, Disposal, Dryer, Exhaust Fan, Oven/Range - Electric, Refrigerator, Stainless Steel Appliance(s), Washer, Water Heater, Electric Water Heater
- Laundry: In Basement
Features
- Attic, Chair Railings, Family Room Off Kitchen, Floor Plan - Traditional, Formal/Separate Dining Room, Eat-in Kitchen, Kitchen - Table Space, Pantry, Primary Bath(s), Bathroom - Tub Shower, Upgraded Countertops, Walk-In Closet(s), Built-in Features, Recessed Lighting, Dry Wall
- Flooring: Hardwood, Carpet, Ceramic Tile, Wood
- Doors: Sliding Glass, Six Panel, Double Entry
- Windows: Window Treatments
- Basement: Partial,Finished
- Number of fireplaces: 1
- Fireplace features: Glass Doors, Mantel(s), Screen, Wood Burning
Interior area
- Total structure area: 3,699
- Total interior livable area: 2,677 sqft
- Finished area above ground: 2,677
- Finished area below ground: 0
Property
Parking
- Total spaces: 4
- Parking features: Garage Faces Front, Garage Door Opener, Asphalt, Attached, Driveway
- Attached garage spaces: 2
- Uncovered spaces: 2
Accessibility
- Accessibility features: None
Features
- Levels: Four
- Stories: 4
- Patio & porch: Porch, Roof
- Exterior features: Chimney Cap(s)
- Pool features: Community
- Fencing: Full,Split Rail
Lot
- Size: 0.28 Acres
Details
- Additional structures: Above Grade, Below Grade
- Parcel number: 160901503736
- Zoning: R90
- Special conditions: Standard
Construction
Type & style
- Home type: SingleFamily
- Architectural style: Colonial
- Property subtype: Single Family Residence
Materials
- Frame
- Foundation: Concrete Perimeter
- Roof: Shingle
Condition
- Excellent
- New construction: No
- Year built: 1976
Details
- Builder model: Oatland
- Builder name: Kettler
Utilities & green energy
- Sewer: Public Sewer
- Water: Public
- Utilities for property: Natural Gas Available, Fiber Optic, Cable
Community & neighborhood
Community
- Community features: Pool
Location
- Region: Montgomery Village
- Subdivision: Fairidge
HOA & financial
HOA
- Has HOA: Yes
- HOA fee: $415 quarterly
- Amenities included: Basketball Court, Common Grounds, Community Center, Lake, Jogging Path, Picnic Area, Tennis Court(s)
- Services included: Pool(s), Snow Removal, Trash
- Association name: MONTGOMERY VILLAGE FOUNDATION/PATTON RIDGE
Other
Other facts
- Listing agreement: Exclusive Right To Sell
- Ownership: Fee Simple
Price history
| Date | Event | Price |
|---|---|---|
| 7/31/2024 | Sold | $675,000+3.8%$252/sqft |
Source: | ||
| 7/12/2024 | Contingent | $650,000$243/sqft |
Source: | ||
| 7/4/2024 | Listed for sale | $650,000+195.5%$243/sqft |
Source: | ||
| 8/30/1994 | Sold | $220,000$82/sqft |
Source: Public Record Report a problem | ||
Public tax history
| Year | Property taxes | Tax assessment |
|---|---|---|
| 2025 | $6,274 +17.5% | $498,533 +7.5% |
| 2024 | $5,341 +8% | $463,967 +8.1% |
| 2023 | $4,948 +6.6% | $429,400 +2.1% |
Find assessor info on the county website
Neighborhood: 20886
Nearby schools
GreatSchools rating
- 3/10Stedwick Elementary SchoolGrades: PK-5Distance: 0.8 mi
- 4/10Neelsville Middle SchoolGrades: 6-8Distance: 1.9 mi
- 5/10Watkins Mill High SchoolGrades: 9-12Distance: 0.5 mi
Schools provided by the listing agent
- District: Montgomery County Public Schools
Source: Bright MLS. This data may not be complete. We recommend contacting the local school district to confirm school assignments for this home.
Get pre-qualified for a loan
At Zillow Home Loans, we can pre-qualify you in as little as 5 minutes with no impact to your credit score.An equal housing lender. NMLS #10287.
Sell with ease on Zillow
Get a Zillow Showcase℠ listing at no additional cost and you could sell for —faster.
$668,300
2% more+$13,366
With Zillow Showcase(estimated)$681,666


