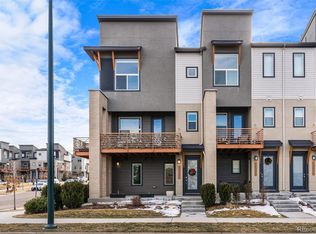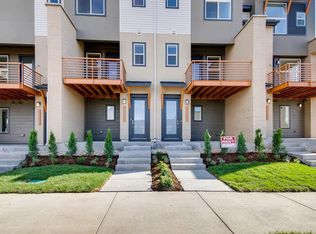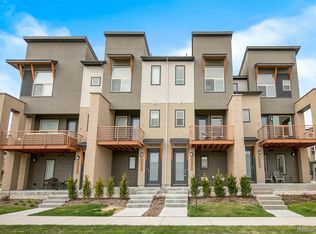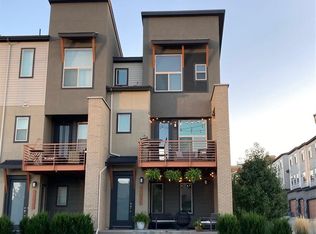Sold for $630,000 on 12/04/25
$630,000
10031 Town Ridge Ln, Lone Tree, CO 80124
3beds
1,600sqft
Townhouse
Built in ----
-- sqft lot
$630,300 Zestimate®
$394/sqft
$3,074 Estimated rent
Home value
$630,300
$599,000 - $662,000
$3,074/mo
Zestimate® history
Loading...
Owner options
Explore your selling options
What's special
Included in rent: water, trash, landscaping, AND internet!
Come see this move-in-ready, 3 bedroom, 2.5 bathroom townhouse situated on a corner lot! Head up the first set of stairs of this 3 level home and bask in all the natural light of this spacious open concept living room, dining area, and kitchen with sleek wood-like flooring throughout. You will love cooking and entertaining in this kitchen with all the upgrades such as stainless appliances, granite countertops, updated lighting, and tons of cabinetry. Be sure to check out the sizable balcony, perfect for extra outdoor living space! Upstairs, the primary suite awaits you, boasting a walk-in closet, a dual sink vanity, and a beautifully tiled shower. Additionally, this sprawling 3rd floor offers 2 other bedrooms and an extra bathroom, never having you want for more space. Conveniently located nearby tons of shopping, restaurants, trails, parks, the Light Rail, and much more!
Included in rent: water, trash, landscaping, AND internet.
Zillow last checked: 10 hours ago
Listing updated: October 11, 2025 at 02:29pm
Source: Zillow Rentals
Facts & features
Interior
Bedrooms & bathrooms
- Bedrooms: 3
- Bathrooms: 3
- Full bathrooms: 3
Heating
- Forced Air
Cooling
- Central Air
Appliances
- Included: Dishwasher, Dryer, Washer
- Laundry: In Unit
Features
- Walk In Closet
- Flooring: Hardwood
Interior area
- Total interior livable area: 1,600 sqft
Property
Parking
- Parking features: Attached
- Has attached garage: Yes
- Details: Contact manager
Features
- Exterior features: Bicycle storage, Garbage included in rent, Heating system: Forced Air, Internet included in rent, Landscaping included in rent, Walk In Closet, Water included in rent
Details
- Parcel number: 223115232004
Construction
Type & style
- Home type: Townhouse
- Property subtype: Townhouse
Utilities & green energy
- Utilities for property: Garbage, Internet, Water
Community & neighborhood
Location
- Region: Lone Tree
HOA & financial
Other fees
- Deposit fee: $3,400
Other
Other facts
- Available date: 10/11/2025
Price history
| Date | Event | Price |
|---|---|---|
| 12/4/2025 | Sold | $630,000-5.3%$394/sqft |
Source: Public Record | ||
| 11/5/2025 | Listing removed | $3,400$2/sqft |
Source: Zillow Rentals | ||
| 10/11/2025 | Price change | $3,400-6.8%$2/sqft |
Source: Zillow Rentals | ||
| 10/4/2025 | Price change | $3,650-1.4%$2/sqft |
Source: Zillow Rentals | ||
| 10/1/2025 | Price change | $3,700-3.9%$2/sqft |
Source: Zillow Rentals | ||
Public tax history
| Year | Property taxes | Tax assessment |
|---|---|---|
| 2025 | $5,392 -0.7% | $36,500 -15.1% |
| 2024 | $5,429 +27.6% | $42,970 -0.9% |
| 2023 | $4,254 -3.2% | $43,380 +36.5% |
Find assessor info on the county website
Neighborhood: 80124
Nearby schools
GreatSchools rating
- 6/10Eagle Ridge Elementary SchoolGrades: PK-6Distance: 1.4 mi
- 5/10Cresthill Middle SchoolGrades: 7-8Distance: 2.9 mi
- 9/10Highlands Ranch High SchoolGrades: 9-12Distance: 2.9 mi
Get a cash offer in 3 minutes
Find out how much your home could sell for in as little as 3 minutes with a no-obligation cash offer.
Estimated market value
$630,300
Get a cash offer in 3 minutes
Find out how much your home could sell for in as little as 3 minutes with a no-obligation cash offer.
Estimated market value
$630,300



