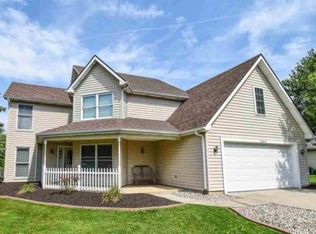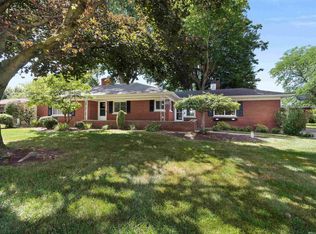Closed
$297,900
10031 Hosler Rd, Leo, IN 46765
4beds
2,000sqft
Single Family Residence
Built in 1993
0.46 Acres Lot
$303,000 Zestimate®
$--/sqft
$2,108 Estimated rent
Home value
$303,000
$276,000 - $333,000
$2,108/mo
Zestimate® history
Loading...
Owner options
Explore your selling options
What's special
MAJOR PRICE REDUCTION !!!! Welcome to this spacious and well-maintained 1.5-story home offering 2,000 square feet of comfortable living space. With four bedrooms—two on the main level and two upstairs—and two and a half baths, this home provides ample room and flexibility. The primary bedroom features a private full bath with both a garden tub and separate shower, creating a relaxing retreat. A cozy fireplace adds warmth and charm to the main living area, while the open layout offers great flow throughout the home. Situated on a generous 0.46-acre lot, there’s plenty of room for outdoor enjoyment, including space for a garden. Recent updates include a newer water heater, dishwasher, and reverse osmosis system, as well as a brand new carbon/iron filter. Located close to highly regarded Leo schools, this home offers the convenience of a great location with the added bonus of no association dues. Don’t miss this opportunity to own a move-in ready home with modern upgrades in a desirable area!
Zillow last checked: 8 hours ago
Listing updated: June 16, 2025 at 12:07pm
Listed by:
Joyce Swartz Cell:260-438-3835,
Coldwell Banker Real Estate Group
Bought with:
Joyce Swartz, RB14013560
Coldwell Banker Real Estate Group
Source: IRMLS,MLS#: 202514281
Facts & features
Interior
Bedrooms & bathrooms
- Bedrooms: 4
- Bathrooms: 3
- Full bathrooms: 2
- 1/2 bathrooms: 1
- Main level bedrooms: 2
Bedroom 1
- Level: Main
Bedroom 2
- Level: Main
Kitchen
- Level: Main
- Area: 110
- Dimensions: 11 x 10
Living room
- Level: Main
- Area: 345
- Dimensions: 23 x 15
Heating
- Natural Gas, Forced Air
Cooling
- Central Air
Appliances
- Included: Dishwasher, Microwave, Refrigerator, Iron Filter-Well Water, Electric Range, Water Filtration System, Gas Water Heater, Water Softener Owned
- Laundry: Electric Dryer Hookup
Features
- Soaking Tub
- Has basement: No
- Number of fireplaces: 1
- Fireplace features: Living Room
Interior area
- Total structure area: 2,000
- Total interior livable area: 2,000 sqft
- Finished area above ground: 2,000
- Finished area below ground: 0
Property
Parking
- Total spaces: 2
- Parking features: Attached
- Attached garage spaces: 2
Features
- Levels: One and One Half
- Stories: 1
Lot
- Size: 0.46 Acres
- Dimensions: 100x200
- Features: Level
Details
- Additional structures: Shed
- Parcel number: 020315355005.000082
Construction
Type & style
- Home type: SingleFamily
- Property subtype: Single Family Residence
Materials
- Brick, Vinyl Siding
- Foundation: Slab
Condition
- New construction: No
- Year built: 1993
Utilities & green energy
- Sewer: City
- Water: Well
Community & neighborhood
Location
- Region: Leo
- Subdivision: None
Price history
| Date | Event | Price |
|---|---|---|
| 6/16/2025 | Sold | $297,900-4.8% |
Source: | ||
| 5/13/2025 | Pending sale | $312,900 |
Source: | ||
| 5/3/2025 | Price change | $312,900-2.2% |
Source: | ||
| 4/30/2025 | Price change | $319,900-3% |
Source: | ||
| 4/24/2025 | Listed for sale | $329,900+45% |
Source: | ||
Public tax history
| Year | Property taxes | Tax assessment |
|---|---|---|
| 2024 | $2,451 -40.3% | $287,300 +3% |
| 2023 | $4,106 +192.6% | $278,800 +23.1% |
| 2022 | $1,403 +6.3% | $226,500 +24.7% |
Find assessor info on the county website
Neighborhood: 46765
Nearby schools
GreatSchools rating
- 8/10Leo Elementary SchoolGrades: 4-6Distance: 0.2 mi
- 8/10Leo Junior/Senior High SchoolGrades: 7-12Distance: 0.2 mi
- 10/10Cedarville Elementary SchoolGrades: K-3Distance: 2.6 mi
Schools provided by the listing agent
- Elementary: Leo
- Middle: Leo
- High: Leo
- District: East Allen County
Source: IRMLS. This data may not be complete. We recommend contacting the local school district to confirm school assignments for this home.

Get pre-qualified for a loan
At Zillow Home Loans, we can pre-qualify you in as little as 5 minutes with no impact to your credit score.An equal housing lender. NMLS #10287.
Sell for more on Zillow
Get a free Zillow Showcase℠ listing and you could sell for .
$303,000
2% more+ $6,060
With Zillow Showcase(estimated)
$309,060
