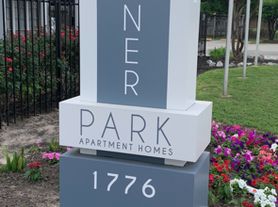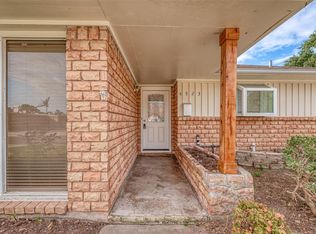Now Available for Lease
Welcome to this charming 3-bedroom, 2-bath home located in the desirable Spring Branch area. Filled with plenty of natural light throughout, this home offers an open and inviting layout, highlighted by a large bonus loft accessed by a stylish spiral staircase, perfect for a home office, game room, guest suite, or creative studio. The bright living area flows into a functional kitchen, and each bedroom offers comfortable space and ample storage. Step outside to a spacious backyard ideal for relaxing or entertaining. Conveniently located near Beltway 8, I-10, Memorial City, and CityCentre, you'll enjoy quick access to shopping, dining, and major employers. Move-in ready and full of character, this home blends comfort, charm, and convenience in a prime location.
Copyright notice - Data provided by HAR.com 2022 - All information provided should be independently verified.
House for rent
$2,850/mo
10031 Haddington Dr, Houston, TX 77080
3beds
2,354sqft
Price may not include required fees and charges.
Singlefamily
Available now
Cats, dogs OK
Electric
In unit laundry
2 Attached garage spaces parking
Electric, fireplace
What's special
Spacious backyardLarge bonus loftSpiral staircaseFunctional kitchenOpen and inviting layout
- 16 days |
- -- |
- -- |
Travel times
Looking to buy when your lease ends?
Consider a first-time homebuyer savings account designed to grow your down payment with up to a 6% match & a competitive APY.
Facts & features
Interior
Bedrooms & bathrooms
- Bedrooms: 3
- Bathrooms: 2
- Full bathrooms: 2
Heating
- Electric, Fireplace
Cooling
- Electric
Appliances
- Included: Dishwasher, Disposal, Dryer, Microwave, Oven, Refrigerator, Stove, Washer
- Laundry: In Unit
Features
- Has fireplace: Yes
Interior area
- Total interior livable area: 2,354 sqft
Property
Parking
- Total spaces: 2
- Parking features: Attached, Covered
- Has attached garage: Yes
- Details: Contact manager
Features
- Stories: 1
- Exterior features: Architecture Style: Traditional, Attached, Back Yard, Heating: Electric, Lot Features: Back Yard, Street, Street
Details
- Parcel number: 0921260000011
Construction
Type & style
- Home type: SingleFamily
- Property subtype: SingleFamily
Condition
- Year built: 1958
Community & HOA
Location
- Region: Houston
Financial & listing details
- Lease term: Long Term,12 Months
Price history
| Date | Event | Price |
|---|---|---|
| 10/20/2025 | Listed for rent | $2,850-1.6%$1/sqft |
Source: | ||
| 10/1/2025 | Listing removed | $2,895$1/sqft |
Source: | ||
| 9/2/2025 | Price change | $2,895-3.5%$1/sqft |
Source: | ||
| 7/27/2025 | Price change | $3,000-9.1%$1/sqft |
Source: | ||
| 6/28/2025 | Price change | $3,300-2.9%$1/sqft |
Source: | ||

