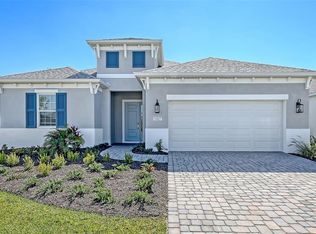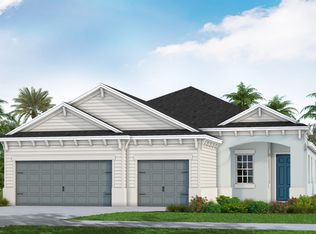Sold for $550,000 on 12/05/25
$550,000
10031 Cross River Trl, Parrish, FL 34219
3beds
2,207sqft
Single Family Residence
Built in 2024
7,125 Square Feet Lot
$549,600 Zestimate®
$249/sqft
$-- Estimated rent
Home value
$549,600
$517,000 - $583,000
Not available
Zestimate® history
Loading...
Owner options
Explore your selling options
What's special
One of our most popular floor plans, Endless Summer 4 by Neal Communities features at its heart an open and welcoming common living area that encompasses the kitchen, breakfast nook, great room and formal dining room. Cooking up a meal in the beautifully-equipped kitchen with island and walk-in pantry is a pleasure. If you want to dine al fresco, add an outdoor cooking wall on the large lanai, entered through the pocket sliders in the great room. The lanai also offers a pool bath. The opulent master suite includes an elegant recessed ceiling in the bedroom and features two walk-in closets and master bath with a French door entry, dual sinks and walk in shower.
Zillow last checked: 8 hours ago
Listing updated: December 08, 2025 at 07:19am
Listing Provided by:
John Neal 941-313-8575,
NEAL COMMUNITIES REALTY, INC. 941-328-1111
Bought with:
Lindsay Nock, 3426329
MICHAEL SAUNDERS & COMPANY
Source: Stellar MLS,MLS#: A4620181 Originating MLS: Sarasota - Manatee
Originating MLS: Sarasota - Manatee

Facts & features
Interior
Bedrooms & bathrooms
- Bedrooms: 3
- Bathrooms: 3
- Full bathrooms: 2
- 1/2 bathrooms: 1
Primary bedroom
- Features: Walk-In Closet(s)
- Level: First
- Area: 230.56 Square Feet
- Dimensions: 17.6x13.1
Bedroom 2
- Features: Walk-In Closet(s)
- Level: First
- Area: 154.28 Square Feet
- Dimensions: 13.3x11.6
Bedroom 3
- Features: Walk-In Closet(s)
- Level: First
- Area: 134.33 Square Feet
- Dimensions: 13.3x10.1
Dinette
- Level: First
- Area: 89.91 Square Feet
- Dimensions: 11.1x8.1
Dining room
- Level: First
- Area: 84.6 Square Feet
- Dimensions: 9.4x9
Great room
- Level: First
- Area: 288.64 Square Feet
- Dimensions: 16.4x17.6
Kitchen
- Level: First
- Area: 162.06 Square Feet
- Dimensions: 11.1x14.6
Office
- Level: First
- Area: 158.57 Square Feet
- Dimensions: 15.7x10.1
Heating
- Central, Electric, Heat Pump
Cooling
- Central Air
Appliances
- Included: Dishwasher, Disposal, Gas Water Heater, Microwave, Range, Refrigerator
- Laundry: Gas Dryer Hookup, Laundry Room, Washer Hookup
Features
- Coffered Ceiling(s), Eating Space In Kitchen, Kitchen/Family Room Combo, Living Room/Dining Room Combo, Smart Home, Solid Wood Cabinets, Split Bedroom, Stone Counters, Thermostat, Walk-In Closet(s)
- Flooring: Carpet, Ceramic Tile
- Doors: Sliding Doors
- Windows: Double Pane Windows, Shutters, Window Treatments, Hurricane Shutters
- Has fireplace: No
Interior area
- Total structure area: 3,098
- Total interior livable area: 2,207 sqft
Property
Parking
- Total spaces: 2
- Parking features: Driveway, Garage Door Opener
- Attached garage spaces: 2
- Has uncovered spaces: Yes
- Details: Garage Dimensions: 20x20
Features
- Levels: One
- Stories: 1
- Patio & porch: Covered
- Exterior features: Irrigation System, Sidewalk
- Pool features: Other
Lot
- Size: 7,125 sqft
- Dimensions: 57 x 126
- Features: In County, Landscaped, Level, Near Public Transit, Sidewalk
Details
- Parcel number: 400459109
- Zoning: PD-MU
- Special conditions: None
Construction
Type & style
- Home type: SingleFamily
- Architectural style: Florida
- Property subtype: Single Family Residence
Materials
- Block, Stucco
- Foundation: Slab
- Roof: Shingle
Condition
- Completed
- New construction: Yes
- Year built: 2024
Details
- Builder model: Endless Summer 4
- Builder name: Neal Communities
- Warranty included: Yes
Utilities & green energy
- Sewer: Public Sewer
- Water: Public
- Utilities for property: Cable Available, Electricity Connected, Natural Gas Connected, Phone Available, Sewer Connected, Street Lights, Underground Utilities, Water Connected
Community & neighborhood
Community
- Community features: Clubhouse, Community Mailbox, Deed Restrictions, Fitness Center, Irrigation-Reclaimed Water, Park, Playground, Pool, Sidewalks, Special Community Restrictions
Location
- Region: Parrish
- Subdivision: NORTH RIVER RANCH PH IV-A
HOA & financial
HOA
- Has HOA: Yes
- HOA fee: $7 monthly
- Amenities included: Clubhouse, Fence Restrictions, Fitness Center, Playground, Pool, Recreation Facilities, Trail(s), Vehicle Restrictions
- Services included: Community Pool, Recreational Facilities
- Association name: Castle Group/Katelyn Keim
- Association phone: 239-444-6256
- Second association name: North River Ranch Neighborhood Association
Other fees
- Pet fee: $0 monthly
Other financial information
- Total actual rent: 0
Other
Other facts
- Listing terms: Cash,Conventional,FHA,VA Loan
- Ownership: Fee Simple
- Road surface type: Paved, Asphalt
Price history
| Date | Event | Price |
|---|---|---|
| 12/5/2025 | Sold | $550,000-1.6%$249/sqft |
Source: | ||
| 11/14/2025 | Pending sale | $558,990$253/sqft |
Source: | ||
| 9/17/2025 | Price change | $558,990-0.2%$253/sqft |
Source: | ||
| 9/9/2025 | Price change | $559,990-8.9%$254/sqft |
Source: | ||
| 5/30/2025 | Price change | $614,990-5.1%$279/sqft |
Source: | ||
Public tax history
| Year | Property taxes | Tax assessment |
|---|---|---|
| 2024 | $4,664 +4.9% | $97,750 |
| 2023 | $4,448 | $97,750 |
Find assessor info on the county website
Neighborhood: 34219
Nearby schools
GreatSchools rating
- 4/10Parrish Community High SchoolGrades: Distance: 1.5 mi
- 4/10Buffalo Creek Middle SchoolGrades: 6-8Distance: 3.5 mi
- 6/10Virgil Mills Elementary SchoolGrades: PK-5Distance: 3.6 mi
Schools provided by the listing agent
- Elementary: Barbara A. Harvey Elementary
- Middle: Buffalo Creek Middle
- High: Parrish Community High
Source: Stellar MLS. This data may not be complete. We recommend contacting the local school district to confirm school assignments for this home.
Get a cash offer in 3 minutes
Find out how much your home could sell for in as little as 3 minutes with a no-obligation cash offer.
Estimated market value
$549,600
Get a cash offer in 3 minutes
Find out how much your home could sell for in as little as 3 minutes with a no-obligation cash offer.
Estimated market value
$549,600


