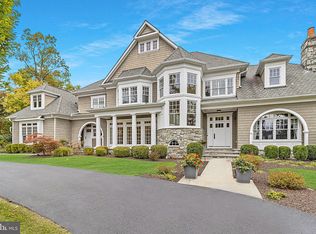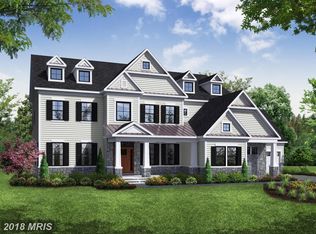NEW PRICE! & beautiful new Pix!! A home like this comes along once in a lifetime! Wd floors. stunning new gourmet custom kitchen w/Wolf, SubZero. Poss. 5th br in LL. Den/study & family room on main. Set beautifully on 1 acre flat, private lot; circular front drive; 3 car side load garage. Rear patio off kitchen & family room.Wonderful light/windows.Steps to the Village,metrobus & library
This property is off market, which means it's not currently listed for sale or rent on Zillow. This may be different from what's available on other websites or public sources.


