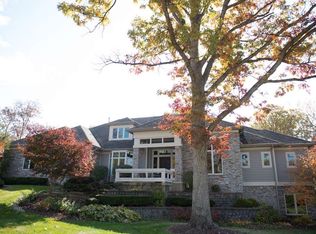Closed
$279,000
10030 Woodland Rdg W, Fort Wayne, IN 46804
3beds
1,715sqft
Condominium
Built in 1989
-- sqft lot
$283,600 Zestimate®
$--/sqft
$2,109 Estimated rent
Home value
$283,600
$258,000 - $312,000
$2,109/mo
Zestimate® history
Loading...
Owner options
Explore your selling options
What's special
Empty nest life is great here for those who value privacy and have passion for landscaping ! Wake up slowly to a nice cup of coffee in the spacious 3-season room with 4-track retractable vinyl windows. During cooler months that cup can be enjoyed at the granite-countertop breakfast bar or table in the eat-in kitchen. This STAND ALONE 3-bedroom, 2-bath ranch offers plenty of space with plenty of storage while being just the right size for easy maintenenace. You will experience great pride of community in this premier villa neughborhood where your affordable monthly dues of $225 offer you recently refreshed clubhouse,pool,tennis/pickleball and sidewalks /trails with views of the Little River Valley. Previous owner was here for 30 years and loved tending to the grounds. NEW DOUBLE-PANED WINDOWS AND NEWLY PAINTED INTERIOR. Thrive in 2025 in your new address. Roofs are owners responsibility and invisible fences are allowed. No rental area.
Zillow last checked: 8 hours ago
Listing updated: January 30, 2025 at 09:27am
Listed by:
David M Graney davegraney@gmail.com,
Keller Williams Realty Group
Bought with:
Tim Haber, RB14046378
CENTURY 21 Bradley Realty, Inc
Source: IRMLS,MLS#: 202443075
Facts & features
Interior
Bedrooms & bathrooms
- Bedrooms: 3
- Bathrooms: 2
- Full bathrooms: 2
- Main level bedrooms: 3
Bedroom 1
- Level: Main
Bedroom 2
- Level: Main
Dining room
- Level: Main
- Area: 156
- Dimensions: 13 x 12
Kitchen
- Level: Main
- Area: 99
- Dimensions: 9 x 11
Living room
- Level: Main
- Area: 384
- Dimensions: 16 x 24
Heating
- Natural Gas, Forced Air
Cooling
- Central Air
Appliances
- Included: Dishwasher, Microwave, Washer, Electric Cooktop, Gas Cooktop, Dryer-Electric, Gas Water Heater, Water Softener Owned
- Laundry: Main Level
Features
- 1st Bdrm En Suite, Vaulted Ceiling(s), Countertops-Solid Surf, Natural Woodwork, Open Floorplan, Great Room
- Windows: Window Treatments, Blinds
- Has basement: No
- Attic: Storage
- Number of fireplaces: 1
- Fireplace features: Family Room
Interior area
- Total structure area: 1,715
- Total interior livable area: 1,715 sqft
- Finished area above ground: 1,715
- Finished area below ground: 0
Property
Parking
- Total spaces: 2
- Parking features: Attached, Asphalt
- Attached garage spaces: 2
- Has uncovered spaces: Yes
Features
- Levels: One
- Stories: 1
- Patio & porch: Enclosed
- Exterior features: Tennis Court(s)
Lot
- Size: 8,633 sqft
- Dimensions: 89 x 97
- Features: Corner Lot, Few Trees, Planned Unit Development, City/Town/Suburb, Near Walking Trail
Details
- Parcel number: 021127405010.000075
- Other equipment: Generator-Whole House
Construction
Type & style
- Home type: Condo
- Architectural style: Ranch
- Property subtype: Condominium
Materials
- Brick, Cedar
- Foundation: Slab
- Roof: Asphalt
Condition
- New construction: No
- Year built: 1989
Utilities & green energy
- Gas: NIPSCO
- Sewer: City
- Water: City
Community & neighborhood
Community
- Community features: Clubhouse, Pool
Location
- Region: Fort Wayne
- Subdivision: Hamlets of Woodland Ridge
HOA & financial
HOA
- Has HOA: Yes
- HOA fee: $225 monthly
Other
Other facts
- Listing terms: Cash,Conventional
Price history
| Date | Event | Price |
|---|---|---|
| 1/30/2025 | Sold | $279,000-2.1% |
Source: | ||
| 1/4/2025 | Pending sale | $284,900 |
Source: | ||
| 12/26/2024 | Price change | $284,900-1.7% |
Source: | ||
| 11/6/2024 | Listed for sale | $289,900-3% |
Source: | ||
| 7/22/2024 | Listing removed | $299,000$174/sqft |
Source: | ||
Public tax history
| Year | Property taxes | Tax assessment |
|---|---|---|
| 2024 | $2,510 +3.6% | $229,800 -2.2% |
| 2023 | $2,422 +30.9% | $235,000 +4.6% |
| 2022 | $1,850 +2.2% | $224,700 +26.9% |
Find assessor info on the county website
Neighborhood: 46804
Nearby schools
GreatSchools rating
- 7/10Haverhill Elementary SchoolGrades: K-5Distance: 1.7 mi
- 6/10Summit Middle SchoolGrades: 6-8Distance: 2.3 mi
- 10/10Homestead Senior High SchoolGrades: 9-12Distance: 2.4 mi
Schools provided by the listing agent
- Elementary: Lafayette Meadow
- Middle: Summit
- High: Homestead
- District: MSD of Southwest Allen Cnty
Source: IRMLS. This data may not be complete. We recommend contacting the local school district to confirm school assignments for this home.
Get pre-qualified for a loan
At Zillow Home Loans, we can pre-qualify you in as little as 5 minutes with no impact to your credit score.An equal housing lender. NMLS #10287.
Sell for more on Zillow
Get a Zillow Showcase℠ listing at no additional cost and you could sell for .
$283,600
2% more+$5,672
With Zillow Showcase(estimated)$289,272
