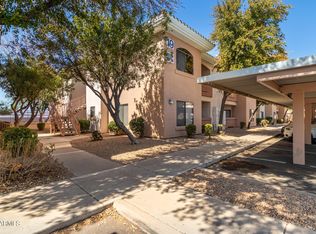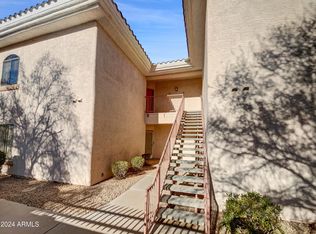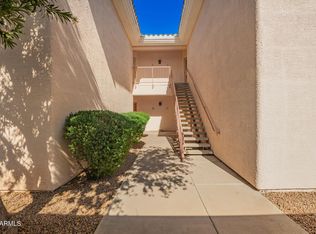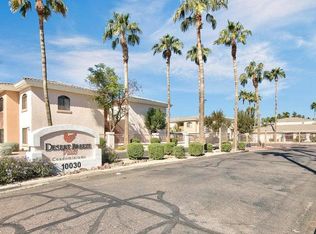Sold for $278,900
$278,900
10030 W Indian School Rd APT 221, Phoenix, AZ 85037
3beds
1,252sqft
Condominium
Built in 1999
-- sqft lot
$285,500 Zestimate®
$223/sqft
$1,780 Estimated rent
Home value
$285,500
$271,000 - $300,000
$1,780/mo
Zestimate® history
Loading...
Owner options
Explore your selling options
What's special
New Paint, New Flooring This condo is ready for you! Can be purchased furnished or unfurnished.
Comfort meets functionality with this charming, 3-bedroom condo unit in the gated Desert Breeze Villas. The inviting interior showcases tons of natural light, and spacious living areas. The kitchen boasts SS appliances, granite counters, a pantry, wood cabinetry, and a peninsula w/breakfast bar. You'll love the main bedroom with a full bath for added comfort. Its sliding doors open to the cozy balcony with artificial turf & storage closet, where you can relax after a busy day! Take advantage of the Community pool/spa, fitness center, and more. Just minutes from the Cardinals Stadium, future Mattel Theme Park, and Talking Stick Ampitheatre and the Westgate Entertainment District. STR Allowed.
Zillow last checked: 8 hours ago
Listing updated: January 18, 2026 at 02:00am
Listed by:
Meagan L Heaton 602-527-5984,
eXp Realty
Bought with:
Meagan L Heaton, SA700587000
eXp Realty
Source: ARMLS,MLS#: 6920788

Facts & features
Interior
Bedrooms & bathrooms
- Bedrooms: 3
- Bathrooms: 2
- Full bathrooms: 2
Heating
- Natural Gas
Cooling
- Central Air, Ceiling Fan(s)
Features
- High Speed Internet, Granite Counters, Breakfast Bar, 9+ Flat Ceilings, No Interior Steps, Pantry, Full Bth Master Bdrm
- Flooring: Vinyl
- Windows: Double Pane Windows
- Has basement: No
- Common walls with other units/homes: 1 Common Wall,Neighbor Below,End Unit
Interior area
- Total structure area: 1,252
- Total interior livable area: 1,252 sqft
Property
Parking
- Total spaces: 1
- Parking features: Assigned
- Carport spaces: 1
Features
- Stories: 2
- Exterior features: Balcony
- Has spa: Yes
- Spa features: None, Heated
- Fencing: None
Lot
- Size: 1,315 sqft
Details
- Parcel number: 10222685
Construction
Type & style
- Home type: Condo
- Architectural style: Contemporary
- Property subtype: Condominium
- Attached to another structure: Yes
Materials
- Stucco, Wood Frame, Painted
- Roof: Tile
Condition
- Year built: 1999
Utilities & green energy
- Sewer: Public Sewer
- Water: City Water
Community & neighborhood
Community
- Community features: Pool, Gated, Community Spa, Community Spa Htd, Playground, Fitness Center
Location
- Region: Phoenix
- Subdivision: DESERT BREEZE VILLAS CONDOMINIUM
HOA & financial
HOA
- Has HOA: Yes
- HOA fee: $285 monthly
- Services included: Roof Repair, Maintenance Grounds, Trash, Water, Roof Replacement
- Association name: Desert Breeze
- Association phone: 602-952-5581
Other
Other facts
- Listing terms: Cash,Conventional,VA Loan
- Ownership: Condominium
Price history
| Date | Event | Price |
|---|---|---|
| 12/18/2025 | Sold | $278,900-3.8%$223/sqft |
Source: | ||
| 12/1/2025 | Pending sale | $289,990$232/sqft |
Source: | ||
| 10/16/2025 | Price change | $289,990-1.7%$232/sqft |
Source: | ||
| 9/17/2025 | Listed for sale | $295,000-1.6%$236/sqft |
Source: | ||
| 7/31/2025 | Listing removed | $299,900$240/sqft |
Source: | ||
Public tax history
| Year | Property taxes | Tax assessment |
|---|---|---|
| 2025 | $1,949 +11.6% | $23,860 +2.5% |
| 2024 | $1,747 -1.6% | $23,270 +110.6% |
| 2023 | $1,774 +2.7% | $11,052 -23.4% |
Find assessor info on the county website
Neighborhood: Maryvale
Nearby schools
GreatSchools rating
- 3/10Villa De Paz Elementary SchoolGrades: PK-8Distance: 0.9 mi
- 4/10Westview High SchoolGrades: 9-12Distance: 0.9 mi
Schools provided by the listing agent
- Elementary: Villa De Paz Elementary School
- Middle: Villa De Paz Elementary School
- High: Westview High School
- District: Pendergast Elementary District
Source: ARMLS. This data may not be complete. We recommend contacting the local school district to confirm school assignments for this home.
Get a cash offer in 3 minutes
Find out how much your home could sell for in as little as 3 minutes with a no-obligation cash offer.
Estimated market value$285,500
Get a cash offer in 3 minutes
Find out how much your home could sell for in as little as 3 minutes with a no-obligation cash offer.
Estimated market value
$285,500



