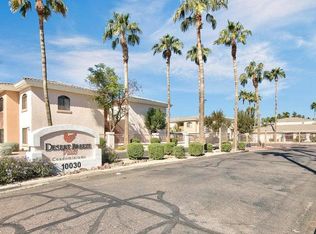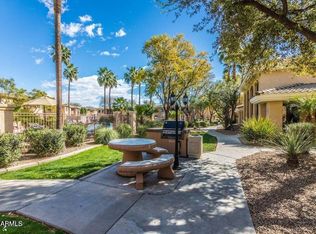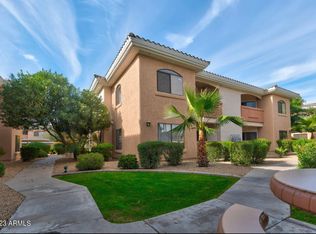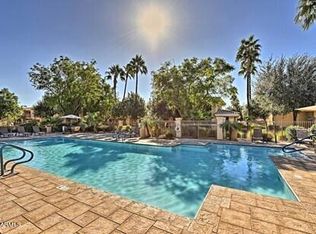Sold for $285,000
$285,000
10030 W Indian School Rd APT 165, Phoenix, AZ 85037
3beds
2baths
1,251sqft
Condominium
Built in 1999
-- sqft lot
$292,600 Zestimate®
$228/sqft
$1,779 Estimated rent
Home value
$292,600
$266,000 - $322,000
$1,779/mo
Zestimate® history
Loading...
Owner options
Explore your selling options
What's special
This is a Turn Key 3 Bed/2 Bath 1st Floor Condo. All Furniture & Furnishings Included! Beautifully Upgraded Interior includes Wood Laminate flooring in family room hallway, all bedrooms & closets, neutral tile in entry way, kitchen & bathrooms. Neutral paint throughout. Granite Countertops in Kitchen & Bathrooms. Kitchen has gas stove, & upgraded black appliances. Wood Blinds throughout. Master bath has tiled walk in shower, upgraded lighting, & faucets. Upgraded ceiling fans and lighting throughout. Newer HVAC & Water Heater. Come see this one today!!
Zillow last checked: 8 hours ago
Listing updated: August 01, 2025 at 02:00am
Listed by:
Kristin Conway 480-231-6263,
HomeSmart
Bought with:
Rainier Granadino, SA674239000
My Home Group Real Estate
Source: ARMLS,MLS#: 6857941

Facts & features
Interior
Bedrooms & bathrooms
- Bedrooms: 3
- Bathrooms: 2
Heating
- Natural Gas
Cooling
- Central Air, Ceiling Fan(s), Programmable Thmstat
Features
- High Speed Internet, Granite Counters, 9+ Flat Ceilings, Pantry, Full Bth Master Bdrm
- Flooring: Laminate, Stone
- Windows: Double Pane Windows
- Has basement: No
Interior area
- Total structure area: 1,251
- Total interior livable area: 1,251 sqft
Property
Parking
- Total spaces: 1
- Parking features: Assigned
- Carport spaces: 1
Features
- Stories: 1
- Patio & porch: Covered, Patio
- Exterior features: Storage
- Pool features: None
- Spa features: None
- Fencing: None
Lot
- Size: 1,315 sqft
- Features: Sprinklers In Rear, Sprinklers In Front, Corner Lot, Gravel/Stone Front, Gravel/Stone Back
Details
- Parcel number: 10222657
- Lease amount: $0
- Special conditions: FIRPTA may apply
Construction
Type & style
- Home type: Condo
- Architectural style: Contemporary
- Property subtype: Condominium
- Attached to another structure: Yes
Materials
- Stucco, Wood Frame, Painted
- Roof: Tile
Condition
- Year built: 1999
Utilities & green energy
- Sewer: Public Sewer
- Water: City Water
Community & neighborhood
Security
- Security features: Fire Sprinkler System
Community
- Community features: Gated, Community Spa, Community Spa Htd, Community Pool, Near Bus Stop, Biking/Walking Path
Location
- Region: Phoenix
- Subdivision: DESERT BREEZE VILLAS CONDOMINIUM
HOA & financial
HOA
- Has HOA: Yes
- HOA fee: $285 monthly
- Services included: Roof Repair, Insurance, Sewer, Pest Control, Maintenance Grounds, Street Maint, Front Yard Maint, Trash, Water, Roof Replacement, Maintenance Exterior
- Association name: Desert Breeze Villas
- Association phone: 623-877-1396
Other
Other facts
- Listing terms: Cash,Conventional,VA Loan
- Ownership: Condominium
Price history
| Date | Event | Price |
|---|---|---|
| 7/1/2025 | Sold | $285,000-6.5%$228/sqft |
Source: | ||
| 6/21/2025 | Pending sale | $304,900$244/sqft |
Source: | ||
| 5/27/2025 | Price change | $304,900-10.1%$244/sqft |
Source: | ||
| 4/28/2025 | Listed for sale | $339,000+399.3%$271/sqft |
Source: | ||
| 7/23/2010 | Sold | $67,900+76.4%$54/sqft |
Source: | ||
Public tax history
| Year | Property taxes | Tax assessment |
|---|---|---|
| 2025 | $1,936 +11.6% | $23,920 +2.4% |
| 2024 | $1,735 -1.6% | $23,370 +112.8% |
| 2023 | $1,763 +2.7% | $10,981 -24.2% |
Find assessor info on the county website
Neighborhood: Maryvale
Nearby schools
GreatSchools rating
- 3/10Villa De Paz Elementary SchoolGrades: PK-8Distance: 0.9 mi
- 4/10Westview High SchoolGrades: 9-12Distance: 0.9 mi
Schools provided by the listing agent
- Elementary: Villa De Paz Elementary School
- Middle: Villa De Paz Elementary School
- High: Westview High School
- District: Pendergast Elementary District
Source: ARMLS. This data may not be complete. We recommend contacting the local school district to confirm school assignments for this home.
Get a cash offer in 3 minutes
Find out how much your home could sell for in as little as 3 minutes with a no-obligation cash offer.
Estimated market value$292,600
Get a cash offer in 3 minutes
Find out how much your home could sell for in as little as 3 minutes with a no-obligation cash offer.
Estimated market value
$292,600



