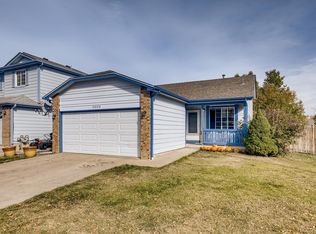Sold for $500,000 on 05/12/23
$500,000
10030 Tejon Way, Thornton, CO 80260
3beds
2,251sqft
Single Family Residence
Built in 1995
3,280 Square Feet Lot
$486,400 Zestimate®
$222/sqft
$3,108 Estimated rent
Home value
$486,400
$462,000 - $511,000
$3,108/mo
Zestimate® history
Loading...
Owner options
Explore your selling options
What's special
Fantastic 2 story home, featuring 3 bedrooms, office, 4 baths, basement & 2 car garage. Beautiful condition, light & bright in every room! Great kitchen with all appliances and pantry! The Primary bedroom offers a 5 piece bath and double closet! Enjoy the relaxing back yard with roomy deck. Move right in after closing. Call this one home!
Zillow last checked: 8 hours ago
Listing updated: September 13, 2023 at 03:53pm
Listed by:
Phuong Smith 720-327-2500 pshomeagain@gmail.com,
Brokers Guild Real Estate
Bought with:
Neelam Shrestha, 40044039
RE/MAX Northwest Inc
Source: REcolorado,MLS#: 6902796
Facts & features
Interior
Bedrooms & bathrooms
- Bedrooms: 3
- Bathrooms: 4
- Full bathrooms: 2
- 3/4 bathrooms: 1
- 1/2 bathrooms: 1
- Main level bathrooms: 1
Primary bedroom
- Level: Upper
Bedroom
- Level: Upper
Bedroom
- Level: Upper
Primary bathroom
- Description: 5 Piece Bath / Double Closets
- Level: Upper
Bathroom
- Level: Main
Bathroom
- Level: Upper
Bathroom
- Level: Basement
Dining room
- Level: Main
Family room
- Level: Basement
Kitchen
- Description: Large Pantry, Appliances Included
- Level: Main
Laundry
- Description: Washer & Dryer Included
- Level: Basement
Living room
- Description: Brick Fireplace
- Level: Main
Office
- Description: Great Office Or Spare Conforming Bedroom
- Level: Basement
Heating
- Forced Air
Cooling
- Central Air
Appliances
- Included: Dishwasher, Disposal, Dryer, Oven, Range Hood, Refrigerator, Washer
- Laundry: In Unit
Features
- Ceiling Fan(s), Pantry
- Windows: Window Coverings
- Basement: Finished,Partial
- Number of fireplaces: 1
- Fireplace features: Gas, Living Room
Interior area
- Total structure area: 2,251
- Total interior livable area: 2,251 sqft
- Finished area above ground: 1,514
- Finished area below ground: 625
Property
Parking
- Total spaces: 2
- Parking features: Concrete
- Attached garage spaces: 2
Features
- Levels: Two
- Stories: 2
- Patio & porch: Deck
- Fencing: Partial
Lot
- Size: 3,280 sqft
Details
- Parcel number: R0043617
- Special conditions: Standard
Construction
Type & style
- Home type: SingleFamily
- Property subtype: Single Family Residence
Materials
- Brick, Frame
- Roof: Composition
Condition
- Year built: 1995
Utilities & green energy
- Sewer: Public Sewer
- Water: Public
Community & neighborhood
Security
- Security features: Carbon Monoxide Detector(s), Smoke Detector(s)
Location
- Region: Thornton
- Subdivision: Parkside
HOA & financial
HOA
- Has HOA: Yes
- HOA fee: $22 monthly
- Services included: Trash
- Association name: MSI
- Association phone: 303-420-4433
Other
Other facts
- Listing terms: Cash,Conventional,FHA,VA Loan
- Ownership: Individual
- Road surface type: Paved
Price history
| Date | Event | Price |
|---|---|---|
| 5/12/2023 | Sold | $500,000+88%$222/sqft |
Source: | ||
| 9/18/2015 | Sold | $266,000+4.3%$118/sqft |
Source: Public Record | ||
| 8/25/2015 | Pending sale | $255,000$113/sqft |
Source: Keller Williams - Denver North #4914531 | ||
| 8/24/2015 | Listed for sale | $255,000+14.9%$113/sqft |
Source: Keller Williams - Denver North #4914531 | ||
| 6/13/2014 | Sold | $222,000+0.9%$99/sqft |
Source: Public Record | ||
Public tax history
| Year | Property taxes | Tax assessment |
|---|---|---|
| 2025 | $3,540 +1% | $31,570 -13.1% |
| 2024 | $3,505 +21.8% | $36,330 |
| 2023 | $2,877 -3.2% | $36,330 +45.6% |
Find assessor info on the county website
Neighborhood: Parkside
Nearby schools
GreatSchools rating
- 3/10Hillcrest Elementary SchoolGrades: K-5Distance: 0.6 mi
- 5/10Silver Hills Middle SchoolGrades: 6-8Distance: 3.2 mi
- 4/10Northglenn High SchoolGrades: 9-12Distance: 0.9 mi
Schools provided by the listing agent
- Elementary: Hillcrest
- Middle: Silver Hills
- High: Northglenn
- District: Adams 12 5 Star Schl
Source: REcolorado. This data may not be complete. We recommend contacting the local school district to confirm school assignments for this home.
Get a cash offer in 3 minutes
Find out how much your home could sell for in as little as 3 minutes with a no-obligation cash offer.
Estimated market value
$486,400
Get a cash offer in 3 minutes
Find out how much your home could sell for in as little as 3 minutes with a no-obligation cash offer.
Estimated market value
$486,400
