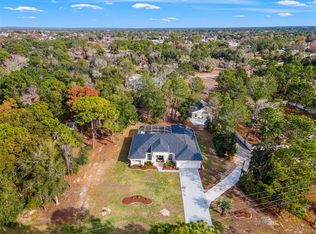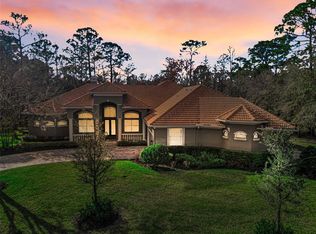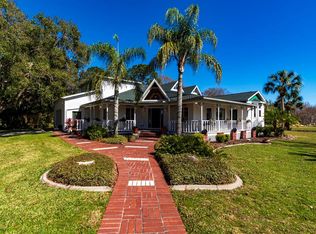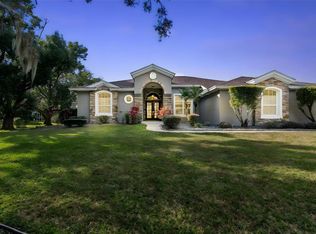BACK ON THE MARKET AND READY FOR IMMEDIATE OCCUPANCY! Take a close look at this 100% custom built 3/3/2 court yard home, on 9.8 ACRES, its absolutely amazing. Built in 2005, its full of custom features. Bamboo flooring, and beautiful ceramic tile. The kitchen is amazing! Thomasville wood cabinets, solid surface counter tops, lots of culinary storage, walk in pantry, GE Profile stainless appliances and cork floor. Huge master bedroom with a bonus/tv room, dual walk in closets measure 10x6.5 each! Look at the master bath pictures - WOW. TWO master bedrooms, walk in closets throughout. 3rd bedroom is now an office/study. Laundry/Sewing room combo. Oversized attached garage, 30x26 detached garage. Endless Pool, brick pavers, 45x15 private sun area. Whole house generator, storage room, Solar h2o heater, private driveway. Too much to list, must see.
Pre-foreclosure
Est. $1,222,200
10030 Orchard Way, Spring Hill, FL 34608
3beds
3,825sqft
SingleFamily
Built in 2005
9.8 Acres Lot
$1,222,200 Zestimate®
$320/sqft
$-- HOA
Overview
- 280 days |
- 101 |
- 4 |
Facts & features
Interior
Bedrooms & bathrooms
- Bedrooms: 3
- Bathrooms: 3
- Full bathrooms: 3
Heating
- Heat pump
Cooling
- Central
Appliances
- Included: Dishwasher, Microwave, Refrigerator
- Laundry: Inside
Features
- Ceiling Fans(s), Split Bedroom, Walk-In Closet(s), Window Treatments, Solid Surface Counters, Eating Space In Kitchen, Stone Counters
- Flooring: Tile, Carpet, Hardwood, Laminate
- Windows: Window Treatments, Blinds
Interior area
- Structure area source: Public Records
- Total interior livable area: 3,825 sqft
Property
Parking
- Parking features: Garage - Detached
Features
- Levels: One, Multi/Split
- Patio & porch: Deck, Patio, Porch, Screened
- Exterior features: Stucco, Cement / Concrete
- Pool features: Other
Lot
- Size: 9.8 Acres
- Features: Street Paved, In City Limits
- Residential vegetation: Mature Landscaping
Details
- Additional structures: Storage, Workshop
- Parcel number: R3622317170000001090
- Zoning: AR
- Other equipment: Generator
Construction
Type & style
- Home type: SingleFamily
- Architectural style: Florida
Materials
- concrete
- Foundation: Footing
- Roof: Asphalt
Condition
- Year built: 2005
Utilities & green energy
- Electric: Generator Hookup, Generator
- Sewer: Septic Tank
- Water: Well
Green energy
- Energy efficient items: Appliances, HVAC, Water Heater
Community & HOA
Community
- Security: Smoke Detector(s)
- Subdivision: EL PICO UNREC
Location
- Region: Spring Hill
Financial & listing details
- Price per square foot: $320/sqft
- Tax assessed value: $1,162,632
- Annual tax amount: $15,494
Visit our professional directory to find a foreclosure specialist in your area that can help with your home search.
Find a foreclosure agentForeclosure details
Estimated market value
$1,222,200
$1.16M - $1.28M
$3,434/mo
Price history
Price history
| Date | Event | Price |
|---|---|---|
| 8/28/2025 | Listing removed | $1,299,000$340/sqft |
Source: | ||
| 8/8/2025 | Listed for sale | $1,299,000$340/sqft |
Source: | ||
| 7/28/2025 | Listing removed | $1,299,000$340/sqft |
Source: | ||
| 7/17/2025 | Price change | $1,299,000-13.3%$340/sqft |
Source: | ||
| 4/22/2025 | Price change | $1,499,000-6.3%$392/sqft |
Source: | ||
Public tax history
Public tax history
| Year | Property taxes | Tax assessment |
|---|---|---|
| 2024 | $15,494 +1.2% | $1,042,646 +3% |
| 2023 | $15,307 +0.4% | $1,012,278 +3% |
| 2022 | $15,249 +43.7% | $982,794 +63.4% |
Find assessor info on the county website
BuyAbility℠ payment
Estimated monthly payment
Boost your down payment with 6% savings match
Earn up to a 6% match & get a competitive APY with a *. Zillow has partnered with to help get you home faster.
Learn more*Terms apply. Match provided by Foyer. Account offered by Pacific West Bank, Member FDIC.Climate risks
Neighborhood: 34608
Nearby schools
GreatSchools rating
- 6/10Suncoast Elementary SchoolGrades: PK-5Distance: 1.3 mi
- 5/10Powell Middle SchoolGrades: 6-8Distance: 5.4 mi
- 4/10Frank W. Springstead High SchoolGrades: 9-12Distance: 2.9 mi
Schools provided by the listing agent
- Elementary: Suncoast
- Middle: Powell
- High: Springstead
Source: The MLS. This data may not be complete. We recommend contacting the local school district to confirm school assignments for this home.
- Loading




