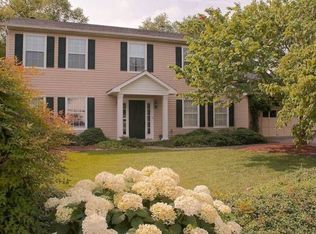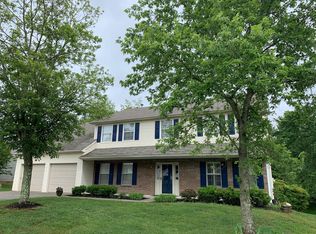Sold for $414,400
$414,400
10030 Double Tree Rd, Knoxville, TN 37932
3beds
1,966sqft
Single Family Residence
Built in 1993
0.25 Acres Lot
$417,000 Zestimate®
$211/sqft
$2,163 Estimated rent
Home value
$417,000
$396,000 - $438,000
$2,163/mo
Zestimate® history
Loading...
Owner options
Explore your selling options
What's special
Beautifully Maintained One-Level Living!
Welcome home to this spacious 3-bedroom, 2-bath home in a convenient location. You'll love the huge open-concept living area, perfect for gathering and entertaining. The kitchen flows seamlessly into the living and dining areas w/ tile floors thru out. A corner fireplace for cozy nights! The primary suite is in the rear of the home, just off the living room, and features a large walk-in closet en suite bathroom with large soaking tub and newer carpet in all bedrooms adds a fresh touch.
The laundry room leads to a 2-car garage that is loaded with built-in cabinets and even includes a 30-amp outlet for RV hookup. The fairly flat yard is fully irrigated and beautifully kept, with plenty of space to enjoy the outdoors.
Step outside to the detached screened porch—a relaxing retreat for morning coffee or evening unwind time. Green thumb? There's a small greenhouse with hot and cold water ready for your gardening projects.
Enjoy peace of mind with a 1-year-old whole-house generator (with transferrable warranty), plus a newer water heater and HVAC with smart thermostat. So many features and so much new here!!
This home has been lovingly cared for and is ready for its next owners! Buyers to verify all information! The yard sq footage and acreage is approx and should be confirmed.
Zillow last checked: 8 hours ago
Listing updated: October 27, 2025 at 08:33am
Listed by:
Miriam S Adams,
Slyman Real Estate
Bought with:
Justin Davis, 375189
Weichert REALTORS Advantage Plus
Source: East Tennessee Realtors,MLS#: 1318015
Facts & features
Interior
Bedrooms & bathrooms
- Bedrooms: 3
- Bathrooms: 2
- Full bathrooms: 2
Heating
- Central, Natural Gas, Electric
Cooling
- Central Air
Appliances
- Included: Dishwasher, Disposal, Dryer, Microwave, Range, Refrigerator, Washer
Features
- Walk-In Closet(s), Breakfast Bar
- Flooring: Carpet, Tile
- Basement: None
- Number of fireplaces: 1
- Fireplace features: Gas Log
Interior area
- Total structure area: 1,966
- Total interior livable area: 1,966 sqft
Property
Parking
- Total spaces: 2
- Parking features: Garage Door Opener, Attached, Main Level
- Attached garage spaces: 2
Features
- Exterior features: Irrigation System
Lot
- Size: 0.25 Acres
- Dimensions: 80 x 157.64 x IRR
- Features: Rolling Slope
Details
- Additional structures: Greenhouse
- Parcel number: 118FC099
Construction
Type & style
- Home type: SingleFamily
- Architectural style: Traditional
- Property subtype: Single Family Residence
Materials
- Vinyl Siding, Brick
Condition
- Year built: 1993
Utilities & green energy
- Sewer: Public Sewer
- Water: Public
Community & neighborhood
Security
- Security features: Security System
Location
- Region: Knoxville
- Subdivision: Crest Haven S/D
Price history
| Date | Event | Price |
|---|---|---|
| 10/24/2025 | Sold | $414,400-2.5%$211/sqft |
Source: | ||
| 10/11/2025 | Pending sale | $425,000$216/sqft |
Source: | ||
| 10/9/2025 | Listed for sale | $425,000$216/sqft |
Source: | ||
Public tax history
| Year | Property taxes | Tax assessment |
|---|---|---|
| 2024 | $998 | $64,250 |
| 2023 | $998 | $64,250 |
| 2022 | $998 -13.2% | $64,250 +18.5% |
Find assessor info on the county website
Neighborhood: 37932
Nearby schools
GreatSchools rating
- 7/10Cedar Bluff Elementary SchoolGrades: PK-5Distance: 1.6 mi
- 6/10Cedar Bluff Middle SchoolGrades: 6-8Distance: 1.5 mi
- 7/10Hardin Valley AcademyGrades: 9-12Distance: 3.2 mi
Get a cash offer in 3 minutes
Find out how much your home could sell for in as little as 3 minutes with a no-obligation cash offer.
Estimated market value
$417,000

