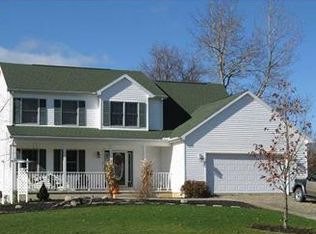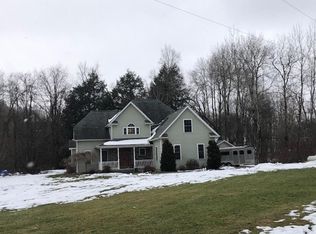A beautiful 4 bedroom, 2.5 bath home with 2 car garage (24x24) on 1 acre that backs to a small stream waiting for you on a country cul-de-sac! Only 10 minutes to Millcreek Mall. GM schools. Custom built in 2013, it features a 2 story foyer, open floor plan, 9 foot ceilings on the first floor, 8 inch crown molding, first floor master suite with walk in closet and double sink vanity in the bathroom, custom cherry cabinets and granite countertops in the kitchen, bamboo hardwood floors, central air, propane heat, plus a pellet stove fireplace insert in the living room and an additional pellet stove in the basement. 2nd floor laundry. Wired for a whole house generator. Large driveway with plenty of space to park your RV with hookups for septic, water, and electric. Outdoor living with a porch, expansive deck, and patio (accessible via a sliding glass door in the master bedroom and from the back deck) with electric ran for a hot tub. Beautiful landscaping surrounds the house with gray slate stone so you never have to mulch again! Backyard with matching 10x16 storage shed. Pictures cannot do it justice- this is a house that must be seen in person to fully appreciate! Master bedroom: 1st floor. Walk-in closet with custom shelving. Attached master bath with double sinks, shower with jetted tub, linen closet. Upstairs bedrooms: Bedroom #1: Oversized room faces the backyard with space for a reading nook, desk, etc. Walk-in closet. Bedroom #2: Large bedroom with windows facing the front of the house. Walk-in closet. Bedroom #3: Large bedroom facing the backyard. Double full closets.
This property is off market, which means it's not currently listed for sale or rent on Zillow. This may be different from what's available on other websites or public sources.


