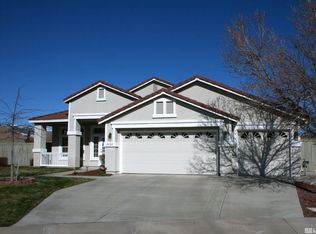Closed
$635,000
10030 Aniane St, Reno, NV 89521
3beds
2,234sqft
Single Family Residence
Built in 2003
6,969.6 Square Feet Lot
$659,400 Zestimate®
$284/sqft
$3,058 Estimated rent
Home value
$659,400
$613,000 - $706,000
$3,058/mo
Zestimate® history
Loading...
Owner options
Explore your selling options
What's special
Fabulous single-story home situated in the Silver Star Development in the heart of Double Diamond. Bright and sunny natural light flows throughout the open floor plan. Features a separate formal dining and living space plus a spacious great room with gas fireplace which adjoins the large kitchen complete with pantry, breakfast bar and nook, Spacious primary suite with stall shower, garden tub and large walk in closet. Three large bedrooms PLUS a separate office. PLEASE SEE EXTENDED REMARKS., Private back gardens with stamped concrete patio & gas stubbed BBQ. Low maintenance landscape. Large 3 car garage. This home has it ALL! Home is being sold "As Is".
Zillow last checked: 8 hours ago
Listing updated: May 13, 2025 at 11:59pm
Listed by:
Donna Luchetti S.5608 775-284-3035,
Dickson Realty - Caughlin,
Courtney Young S.183654 775-843-7646,
Dickson Realty - Caughlin
Bought with:
Chante Hargrove, S.74753
RE/MAX Professionals-Reno
Source: NNRMLS,MLS#: 240005875
Facts & features
Interior
Bedrooms & bathrooms
- Bedrooms: 3
- Bathrooms: 2
- Full bathrooms: 2
Heating
- Forced Air, Natural Gas
Cooling
- Central Air, Refrigerated
Appliances
- Included: Dishwasher, Disposal, Electric Oven, Electric Range, Microwave, Refrigerator
- Laundry: Cabinets, Laundry Area, Laundry Room
Features
- Breakfast Bar, Ceiling Fan(s), High Ceilings, Pantry, Master Downstairs, Walk-In Closet(s)
- Flooring: Carpet, Ceramic Tile
- Windows: Blinds, Double Pane Windows, Vinyl Frames
- Number of fireplaces: 1
- Fireplace features: Gas Log
Interior area
- Total structure area: 2,234
- Total interior livable area: 2,234 sqft
Property
Parking
- Total spaces: 3
- Parking features: Attached, Garage Door Opener
- Attached garage spaces: 3
Features
- Stories: 1
- Patio & porch: Patio
- Exterior features: Barbecue Stubbed In
- Fencing: Back Yard
- Has view: Yes
- View description: Mountain(s), Trees/Woods
Lot
- Size: 6,969 sqft
- Features: Landscaped, Level, Sprinklers In Front
Details
- Parcel number: 16122335
- Zoning: PD
Construction
Type & style
- Home type: SingleFamily
- Property subtype: Single Family Residence
Materials
- Stucco
- Foundation: Slab
- Roof: Pitched,Tile
Condition
- Year built: 2003
Utilities & green energy
- Sewer: Public Sewer
- Water: Public
- Utilities for property: Cable Available, Electricity Available, Internet Available, Natural Gas Available, Phone Available, Sewer Available, Water Available, Cellular Coverage
Community & neighborhood
Security
- Security features: Smoke Detector(s)
Location
- Region: Reno
- Subdivision: Double Diamond Ranch Village 23
HOA & financial
HOA
- Has HOA: Yes
- HOA fee: $120 quarterly
- Amenities included: Maintenance Grounds
Other
Other facts
- Listing terms: 1031 Exchange,Cash,Conventional
Price history
| Date | Event | Price |
|---|---|---|
| 6/28/2024 | Sold | $635,000$284/sqft |
Source: | ||
| 5/19/2024 | Pending sale | $635,000$284/sqft |
Source: | ||
| 5/17/2024 | Listed for sale | $635,000+1.6%$284/sqft |
Source: | ||
| 1/3/2024 | Listing removed | -- |
Source: | ||
| 12/28/2023 | Listed for sale | $625,000+134.5%$280/sqft |
Source: | ||
Public tax history
| Year | Property taxes | Tax assessment |
|---|---|---|
| 2025 | $3,665 +3% | $141,790 +5.7% |
| 2024 | $3,559 +3% | $134,180 -1.2% |
| 2023 | $3,456 +3% | $135,855 +23.3% |
Find assessor info on the county website
Neighborhood: Double Diamond
Nearby schools
GreatSchools rating
- 5/10Double Diamond Elementary SchoolGrades: PK-5Distance: 0.7 mi
- 6/10Kendyl Depoali Middle SchoolGrades: 6-8Distance: 1 mi
- 7/10Damonte Ranch High SchoolGrades: 9-12Distance: 1.5 mi
Schools provided by the listing agent
- Elementary: Double Diamond
- Middle: Depoali
- High: Damonte
Source: NNRMLS. This data may not be complete. We recommend contacting the local school district to confirm school assignments for this home.
Get a cash offer in 3 minutes
Find out how much your home could sell for in as little as 3 minutes with a no-obligation cash offer.
Estimated market value
$659,400
