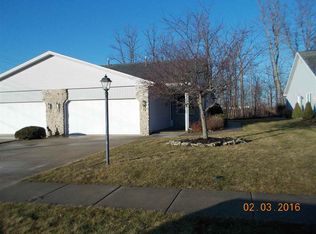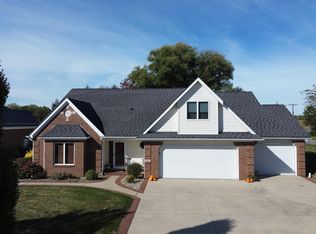Closed
$190,000
1003 Woodridge Dr, Decatur, IN 46733
2beds
1,555sqft
Condominium
Built in 1994
-- sqft lot
$219,100 Zestimate®
$--/sqft
$2,078 Estimated rent
Home value
$219,100
$206,000 - $234,000
$2,078/mo
Zestimate® history
Loading...
Owner options
Explore your selling options
What's special
2 bedroom, 2 bath, over 1,500 s.f. of living area and attached oversized 2 car garage villa. This property must be a member of the Cross Creek Villa Association dues are $90.00 per month and this includes yard care, snow removal and roof replacement. There is a 6'x 8' walk-in Closet that was originally designed as small office.
Zillow last checked: 8 hours ago
Listing updated: April 10, 2023 at 05:15pm
Listed by:
Jason M Kreigh 260-413-1446,
Ideal REALTORS,
Steven Kreigh,
Ideal REALTORS
Bought with:
Jason M Kreigh, RB14050291
Ideal REALTORS
Source: IRMLS,MLS#: 202248715
Facts & features
Interior
Bedrooms & bathrooms
- Bedrooms: 2
- Bathrooms: 2
- Full bathrooms: 2
- Main level bedrooms: 2
Bedroom 1
- Level: Main
Bedroom 2
- Level: Main
Dining room
- Level: Main
- Area: 132
- Dimensions: 12 x 11
Kitchen
- Level: Main
- Area: 110
- Dimensions: 11 x 10
Living room
- Level: Main
- Area: 323
- Dimensions: 19 x 17
Office
- Level: Main
- Area: 132
- Dimensions: 12 x 11
Heating
- Natural Gas, Conventional, Forced Air, Wall Furnace, High Efficiency Furnace
Cooling
- Central Air, Ceiling Fan(s)
Appliances
- Included: Disposal, Range/Oven Hk Up Gas/Elec
- Laundry: Dryer Hook Up Gas/Elec, Main Level, Washer Hookup
Features
- Walk-In Closet(s), Entrance Foyer, Open Floorplan, Split Br Floor Plan, Stand Up Shower, Tub and Separate Shower, Tub/Shower Combination, Main Level Bedroom Suite, Formal Dining Room, Great Room
- Flooring: Carpet, Vinyl
- Doors: Storm Door(s), Insulated Doors, Storm Doors
- Windows: Double Pane Windows, Insulated Windows
- Basement: Crawl Space
- Attic: Pull Down Stairs,Storage
- Has fireplace: No
Interior area
- Total structure area: 1,555
- Total interior livable area: 1,555 sqft
- Finished area above ground: 1,555
- Finished area below ground: 0
Property
Parking
- Total spaces: 2
- Parking features: Attached, Garage Door Opener, Concrete
- Attached garage spaces: 2
- Has uncovered spaces: Yes
Features
- Levels: One
- Stories: 1
- Patio & porch: Patio
Lot
- Size: 0.31 Acres
- Dimensions: 57'x240'
- Features: Corner Lot, Few Trees, Planned Unit Development, City/Town/Suburb
Details
- Parcel number: 010233200004.000014
- Zoning: R1
- Zoning description: Single Family
Construction
Type & style
- Home type: Condo
- Architectural style: Patio/Garden Home
- Property subtype: Condominium
Materials
- Vinyl Siding, Masonite
- Roof: Asphalt
Condition
- New construction: No
- Year built: 1994
Utilities & green energy
- Gas: NIPSCO
- Sewer: City
- Water: City
- Utilities for property: Cable Connected
Green energy
- Energy efficient items: Insulation
Community & neighborhood
Security
- Security features: Smoke Detector(s)
Community
- Community features: Cable TV Antenna, Sidewalks
Location
- Region: Decatur
- Subdivision: Cross Creek
HOA & financial
HOA
- Has HOA: Yes
- HOA fee: $90 monthly
Other
Other facts
- Listing terms: Conventional
- Road surface type: Paved
Price history
| Date | Event | Price |
|---|---|---|
| 3/31/2023 | Sold | $190,000-5% |
Source: | ||
| 2/21/2023 | Pending sale | $199,900 |
Source: | ||
| 1/13/2023 | Price change | $199,900-4.8% |
Source: | ||
| 12/5/2022 | Listed for sale | $209,900 |
Source: | ||
Public tax history
| Year | Property taxes | Tax assessment |
|---|---|---|
| 2024 | $1,651 -46.4% | $177,100 +7.3% |
| 2023 | $3,080 +8.3% | $165,100 +7.2% |
| 2022 | $2,844 +5.4% | $154,000 +8.3% |
Find assessor info on the county website
Neighborhood: 46733
Nearby schools
GreatSchools rating
- 8/10Bellmont Middle SchoolGrades: 6-8Distance: 2.2 mi
- 7/10Bellmont Senior High SchoolGrades: 9-12Distance: 2 mi
Schools provided by the listing agent
- Elementary: Bellmont
- Middle: Bellmont
- High: Bellmont
- District: North Adams Community
Source: IRMLS. This data may not be complete. We recommend contacting the local school district to confirm school assignments for this home.

Get pre-qualified for a loan
At Zillow Home Loans, we can pre-qualify you in as little as 5 minutes with no impact to your credit score.An equal housing lender. NMLS #10287.

