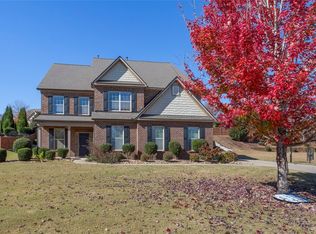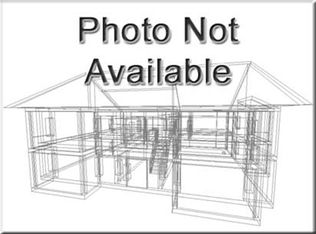5 bedroom, 3 full bath 3,000+ sq ft well maintained home in Brookstone Meadows! Upon entering the grand two story foyer you will notice the details and high end finishes of this impressive home. The open formal dining room is a great place to host holiday dinners with it's hardwood floors, chair rail moulding and coffered ceilings. From there the entertainment space flows into the open and warm great room. The kitchen features ample cabinetry, granite countertops with island, tile backsplash, large pantry, breakfast area and hardwood floors. The adjoining living area has a gas fireplace, custom built-ins, wainscoting and a patio door leading to the private backyard. The main floor also includes a separate laundry room, first floor guest bedroom and full bath. Upstairs there are three additional guest bedrooms, a hall bath and the oversized master. The master suite features tray ceilings, space for a sitting area and large windows. The bright master bath has dual sinks, private water closet, separate shower, soaking garden tub and large walk-in closet. Additionally, the home has abundant storage throughout in the many closets (3 walk-ins), floored attic and garage. Outside, step into the private and fully fenced backyard. The sizable yard includes a patio with a covered gazebo, stone fire pit and beautiful landscaping. There is room for a garden, playspace and more. Brookstone Meadows is a highly sought after community with a swimming pool, tennis courts and golf course. This gorgeous community offers many amenities for a low HOA fee. It is also located with easy access to I-85 and is zoned for the award winning Wren schools. Check out the virtual walkthrough and schedule your showing today!
This property is off market, which means it's not currently listed for sale or rent on Zillow. This may be different from what's available on other websites or public sources.

