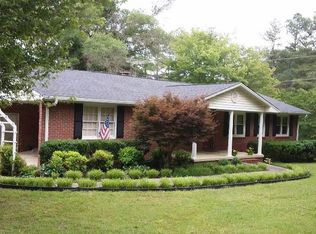Sold for $315,000
$315,000
1003 Willow Run, Anderson, SC 29621
3beds
1,760sqft
Single Family Residence
Built in 1993
0.43 Acres Lot
$332,400 Zestimate®
$179/sqft
$1,929 Estimated rent
Home value
$332,400
$276,000 - $402,000
$1,929/mo
Zestimate® history
Loading...
Owner options
Explore your selling options
What's special
Welcome to this charming 3-bedroom, 2-bathroom home, ideally situated on a spacious 0.43-acre lot just minutes from Anderson University and Downtown Anderson. As you approach, a cozy covered front porch welcomes you—perfect for relaxing and enjoying the neighborhood. Inside, the home boasts a thoughtfully designed layout that combines comfort and convenience. The expansive living room features vaulted ceilings, recessed lighting, and laminate flooring, creating a bright and inviting atmosphere. Adjacent to the living room, you’ll find a formal dining room with LVP flooring, as well as a versatile flex space that could serve as an office, playroom, or additional living area. The kitchen is a true standout, featuring beautiful granite countertops, a farmhouse sink, recessed lighting, and 42" cabinets that provide plenty of storage. A spacious walk-in pantry provides even more room for all your kitchen essentials. Both bathrooms are equipped with granite countertops, while the primary bath has a luxurious tiled standalone shower and a separate soaking tub. Durable ceramic tile flooring extends throughout the kitchen and bathrooms, while the bedrooms are carpeted, adding warmth and comfort. For added convenience, the attached, finished two-car garage provides direct access to the kitchen, making grocery unloading a breeze. The garage also includes a storage closet, perfect for both parking and extra storage needs. Off the dining room you can enjoy the lovely 12x12 sunroom, a perfect spot to unwind and relax after a long day. The fully fenced-in backyard features a back patio with a firepit, ideal for evening gatherings. Additionally, a 10x20 outbuilding provides extra storage or workshop space. With a perfect blend of style, comfort, and location, this home is ready to become yours. Don’t miss out on the opportunity to make it your own!
Zillow last checked: 8 hours ago
Listing updated: May 02, 2025 at 12:32pm
Listed by:
Tyler Durham 864-634-3385,
Western Upstate Keller William
Bought with:
Karen Binnarr, 101317
BHHS C Dan Joyner - Anderson
Source: WUMLS,MLS#: 20285647 Originating MLS: Western Upstate Association of Realtors
Originating MLS: Western Upstate Association of Realtors
Facts & features
Interior
Bedrooms & bathrooms
- Bedrooms: 3
- Bathrooms: 2
- Full bathrooms: 2
- Main level bathrooms: 2
- Main level bedrooms: 3
Primary bedroom
- Level: Main
- Dimensions: 14x16
Bedroom 2
- Level: Main
- Dimensions: 12x12
Bedroom 3
- Level: Main
- Dimensions: 12x12
Primary bathroom
- Level: Main
- Dimensions: 10x9
Den
- Level: Main
- Dimensions: 14x11
Dining room
- Level: Main
- Dimensions: 10x12
Garage
- Level: Main
- Dimensions: 20x21
Great room
- Level: Main
- Dimensions: 17x19
Kitchen
- Level: Main
- Dimensions: 12x12
Laundry
- Level: Main
- Dimensions: 5x3
Sunroom
- Level: Main
- Dimensions: 12x12
Heating
- Gas
Cooling
- Central Air, Electric
Appliances
- Included: Dishwasher, Electric Oven, Electric Range, Electric Water Heater, Disposal, Microwave, Refrigerator
Features
- Bookcases, Built-in Features, Ceiling Fan(s), Cathedral Ceiling(s), French Door(s)/Atrium Door(s), Granite Counters, Garden Tub/Roman Tub, High Ceilings, Bath in Primary Bedroom, Main Level Primary, Pull Down Attic Stairs, Separate Shower
- Flooring: Carpet, Ceramic Tile, Laminate, Luxury Vinyl Plank
- Doors: French Doors
- Windows: Tilt-In Windows, Vinyl
- Basement: None,Crawl Space
Interior area
- Total structure area: 1,754
- Total interior livable area: 1,760 sqft
- Finished area above ground: 0
- Finished area below ground: 0
Property
Parking
- Total spaces: 2
- Parking features: Attached Carport, Driveway, Garage Door Opener
- Garage spaces: 2
- Has carport: Yes
Features
- Levels: One
- Stories: 1
- Patio & porch: Front Porch, Patio
- Exterior features: Fence, Porch, Patio
- Fencing: Yard Fenced
- Waterfront features: None
Lot
- Size: 0.43 Acres
- Features: City Lot, Level, Subdivision, Trees
Details
- Parcel number: 1491506004
Construction
Type & style
- Home type: SingleFamily
- Architectural style: Traditional
- Property subtype: Single Family Residence
Materials
- Vinyl Siding
- Foundation: Crawlspace
- Roof: Architectural,Shingle
Condition
- Year built: 1993
Utilities & green energy
- Sewer: Public Sewer
- Water: Public
Community & neighborhood
Security
- Security features: Smoke Detector(s)
Location
- Region: Anderson
- Subdivision: Heritage Hills
HOA & financial
HOA
- Has HOA: No
Other
Other facts
- Listing agreement: Exclusive Right To Sell
Price history
| Date | Event | Price |
|---|---|---|
| 5/2/2025 | Sold | $315,000$179/sqft |
Source: | ||
| 4/4/2025 | Pending sale | $315,000$179/sqft |
Source: | ||
| 3/31/2025 | Listed for sale | $315,000+12.5%$179/sqft |
Source: | ||
| 2/23/2023 | Sold | $279,900$159/sqft |
Source: | ||
| 1/10/2023 | Contingent | $279,900$159/sqft |
Source: | ||
Public tax history
| Year | Property taxes | Tax assessment |
|---|---|---|
| 2024 | -- | $16,750 +154.9% |
| 2023 | $2,597 +1.8% | $6,570 |
| 2022 | $2,550 +9.2% | $6,570 +24.9% |
Find assessor info on the county website
Neighborhood: 29621
Nearby schools
GreatSchools rating
- 6/10Calhoun Academy Of The ArtsGrades: PK-5Distance: 0.7 mi
- 5/10Glenview MiddleGrades: 6-8Distance: 2.4 mi
- 8/10T. L. Hanna High SchoolGrades: 9-12Distance: 3.6 mi
Schools provided by the listing agent
- Elementary: Calhoun Elem
- Middle: Glenview Middle
- High: Tl Hanna High
Source: WUMLS. This data may not be complete. We recommend contacting the local school district to confirm school assignments for this home.
Get a cash offer in 3 minutes
Find out how much your home could sell for in as little as 3 minutes with a no-obligation cash offer.
Estimated market value$332,400
Get a cash offer in 3 minutes
Find out how much your home could sell for in as little as 3 minutes with a no-obligation cash offer.
Estimated market value
$332,400
