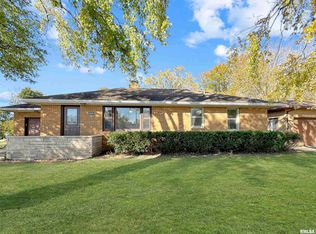Sold for $185,000
$185,000
1003 Walnut St, Washington, IL 61571
3beds
1,950sqft
Single Family Residence, Residential
Built in 1958
10,018.8 Square Feet Lot
$-- Zestimate®
$95/sqft
$1,984 Estimated rent
Home value
Not available
Estimated sales range
Not available
$1,984/mo
Zestimate® history
Loading...
Owner options
Explore your selling options
What's special
Discover a charming 3BR/2BA home that has been lovingly maintained by the same owners for over 60 years. This well-cared-for property showcases true pride of ownership. The spacious living room flows seamlessly into a formal dining room (original 3rd BR), creating an ideal space for both everyday living & entertaining guests. Eat-in kitchen features oak cabinetry. Fully applianced including washer & dryer. The main floor features a convenient bedroom & full bathroom. Generous upper level bedroom with 2 double closets & floored attic storage. The finished walkout lower level adds tremendous versatility with an additional bedroom & den that could easily serve as a fourth bedroom, plus a fantastic workshop complete with built-in cabinetry for the hobbyist or craftsperson. Many updates throughout include vinyl windows, electrical panel, central air conditioning, HE furnace, gleaming hardwood floors, microwave, gas stove & myQ garage door opener. Extra-deep 2 stall attached garage features pull down stairs to a lighted & floored attic for additional storage. The property sits on a deep lot providing plenty of room for children & pets to play. You'll enjoy close proximity to local amenities including grocery shopping, parks for outdoor recreation and the Washington Square. Convenient location offers small-town charm with easy access to everything you need. Well-maintained home is available for immediate possession, making it perfect for buyers ready to move quickly.
Zillow last checked: 8 hours ago
Listing updated: November 22, 2025 at 12:22pm
Listed by:
Michelle Largent Mobile:309-208-7446,
RE/MAX Traders Unlimited
Bought with:
Darby Hanley, 475207251
Heritage Premier Realty
Source: RMLS Alliance,MLS#: PA1260602 Originating MLS: Peoria Area Association of Realtors
Originating MLS: Peoria Area Association of Realtors

Facts & features
Interior
Bedrooms & bathrooms
- Bedrooms: 3
- Bathrooms: 2
- Full bathrooms: 2
Bedroom 1
- Level: Upper
- Dimensions: 1906ft 0in x 11ft 6in
Bedroom 2
- Level: Main
- Dimensions: 11ft 0in x 10ft 1in
Bedroom 3
- Level: Basement
- Dimensions: 10ft 4in x 9ft 5in
Other
- Level: Main
- Dimensions: 11ft 6in x 11ft 2in
Other
- Level: Basement
- Dimensions: 14ft 11in x 11ft 0in
Other
- Area: 785
Additional level
- Area: 0
Additional room
- Description: Workshop
- Level: Basement
- Dimensions: 15ft 2in x 10ft 9in
Additional room 2
- Description: Front Porch
- Dimensions: 18ft 0in x 8ft 5in
Kitchen
- Level: Main
- Dimensions: 14ft 7in x 9ft 1in
Laundry
- Level: Basement
- Dimensions: 12ft 8in x 8ft 9in
Living room
- Level: Main
- Dimensions: 17ft 2in x 11ft 5in
Main level
- Area: 832
Upper level
- Area: 333
Heating
- Forced Air
Cooling
- Central Air
Appliances
- Included: Dishwasher, Disposal, Dryer, Microwave, Range, Refrigerator, Washer, Gas Water Heater
Features
- Ceiling Fan(s)
- Windows: Window Treatments
- Basement: Finished,Full
- Attic: Storage
Interior area
- Total structure area: 1,165
- Total interior livable area: 1,950 sqft
Property
Parking
- Total spaces: 2
- Parking features: Attached
- Attached garage spaces: 2
- Details: Number Of Garage Remotes: 2
Features
- Patio & porch: Patio, Porch
Lot
- Size: 10,018 sqft
- Dimensions: 66 x 150
- Features: Level
Details
- Parcel number: 020213411009
- Zoning description: Residential
Construction
Type & style
- Home type: SingleFamily
- Property subtype: Single Family Residence, Residential
Materials
- Frame, Steel Siding
- Foundation: Block
- Roof: Shingle
Condition
- New construction: No
- Year built: 1958
Utilities & green energy
- Sewer: Public Sewer
- Water: Public
- Utilities for property: Cable Available
Green energy
- Energy efficient items: High Efficiency Heating
Community & neighborhood
Location
- Region: Washington
- Subdivision: Washington Knolls
Other
Other facts
- Road surface type: Paved
Price history
| Date | Event | Price |
|---|---|---|
| 11/21/2025 | Sold | $185,000+0.1%$95/sqft |
Source: | ||
| 11/9/2025 | Pending sale | $184,900$95/sqft |
Source: | ||
| 10/21/2025 | Contingent | $184,900$95/sqft |
Source: | ||
| 9/19/2025 | Price change | $184,900-2.6%$95/sqft |
Source: | ||
| 9/11/2025 | Listed for sale | $189,900$97/sqft |
Source: | ||
Public tax history
| Year | Property taxes | Tax assessment |
|---|---|---|
| 2024 | $2,904 +7.2% | $46,010 +7.8% |
| 2023 | $2,709 +7% | $42,690 +7% |
| 2022 | $2,531 +4.8% | $39,890 +2.5% |
Find assessor info on the county website
Neighborhood: 61571
Nearby schools
GreatSchools rating
- 7/10Lincoln Grade SchoolGrades: PK-4Distance: 0.9 mi
- 10/10Washington Middle SchoolGrades: 5-8Distance: 1.2 mi
- 9/10Washington Community High SchoolGrades: 9-12Distance: 1.3 mi
Schools provided by the listing agent
- Elementary: Lincoln
- Middle: Washington
- High: Washington
Source: RMLS Alliance. This data may not be complete. We recommend contacting the local school district to confirm school assignments for this home.
Get pre-qualified for a loan
At Zillow Home Loans, we can pre-qualify you in as little as 5 minutes with no impact to your credit score.An equal housing lender. NMLS #10287.
