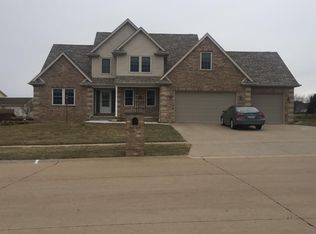Closed
$511,500
1003 W Spring St, Eldridge, IA 52748
4beds
3,985sqft
Single Family Residence
Built in 2005
0.42 Acres Lot
$513,600 Zestimate®
$128/sqft
$3,645 Estimated rent
Home value
$513,600
$478,000 - $550,000
$3,645/mo
Zestimate® history
Loading...
Owner options
Explore your selling options
What's special
This home is a hidden gem with 3985sqft of finished living area! The combination of spacious living areas, great features, and potential for a few cosmetic updates could make it an amazing family retreat. Location on the west edge of town for those beautiful sunsets is a huge bonus too. Can't possibly list all the features but we'll try starting with the main level-large open foyer, formal dining room with pillars, living room with cathedral ceiling, gas log fireplace & floor to ceiling built-ins. Kitchen has loads of white cabinetry, informal dining area with built-in buffet, tile backsplash, hardwood flooring & stainless appliances (see photos). A large laundry w/toilet & sink, 3 bedrooms (1 used as office currently) & 4 season room complete the main. Main bedroom has separate closets for convenience and a bathroom with double vanity/cabinetry affords above average space. Basement is huge! A 23x15 open rec room, 17x17 kitchen area, 4th bedroom & full bath! Still have additional storage areas over 1400sqft. Corner lot is the cherry on top with beautiful landscaping, fenced in back yard & composite deck.
Zillow last checked: 8 hours ago
Listing updated: January 09, 2026 at 10:36am
Listing courtesy of:
Tisha Bousselot, ABR,CRS 563-320-4190,
Prestige Realty QC
Bought with:
Jason Miller
Ruhl&Ruhl REALTORS Moline
Source: MRED as distributed by MLS GRID,MLS#: QC4266163
Facts & features
Interior
Bedrooms & bathrooms
- Bedrooms: 4
- Bathrooms: 4
- Full bathrooms: 3
- 1/2 bathrooms: 1
Primary bedroom
- Features: Flooring (Carpet)
- Level: Main
- Area: 256 Square Feet
- Dimensions: 16x16
Bedroom 2
- Features: Flooring (Carpet)
- Level: Main
- Area: 192 Square Feet
- Dimensions: 12x16
Bedroom 3
- Features: Flooring (Carpet)
- Level: Main
- Area: 143 Square Feet
- Dimensions: 13x11
Bedroom 4
- Features: Flooring (Carpet)
- Level: Basement
- Area: 180 Square Feet
- Dimensions: 12x15
Dining room
- Features: Flooring (Tile)
- Level: Main
- Area: 143 Square Feet
- Dimensions: 13x11
Kitchen
- Features: Flooring (Hardwood)
- Level: Main
- Area: 182 Square Feet
- Dimensions: 13x14
Laundry
- Features: Flooring (Carpet)
- Level: Main
- Area: 135 Square Feet
- Dimensions: 9x15
Living room
- Features: Flooring (Carpet)
- Level: Main
- Area: 300 Square Feet
- Dimensions: 15x20
Recreation room
- Features: Flooring (Carpet)
- Level: Basement
- Area: 345 Square Feet
- Dimensions: 15x23
Heating
- Forced Air, Natural Gas
Cooling
- Central Air
Appliances
- Included: Dishwasher, Disposal, Dryer, Microwave, Other, Range, Refrigerator, Washer, Gas Water Heater
Features
- Built-in Features, Vaulted Ceiling(s), Wet Bar
- Windows: Window Treatments
- Basement: Full,Finished,Egress Window
- Number of fireplaces: 1
- Fireplace features: Gas Log, Living Room
Interior area
- Total interior livable area: 3,985 sqft
Property
Parking
- Total spaces: 3
- Parking features: Attached, Garage, Garage Faces Side, Oversized
- Attached garage spaces: 3
Features
- Patio & porch: Porch, Deck
- Fencing: Fenced
Lot
- Size: 0.42 Acres
- Dimensions: 103 x 130 x 102 x 165
- Features: Corner Lot, Level, Sloped
Details
- Parcel number: 931521212
- Other equipment: Sump Pump
Construction
Type & style
- Home type: SingleFamily
- Architectural style: Ranch
- Property subtype: Single Family Residence
Materials
- Vinyl Siding, Frame
- Foundation: Concrete Perimeter
Condition
- New construction: No
- Year built: 2005
Utilities & green energy
- Sewer: Public Sewer
- Water: Public
- Utilities for property: Cable Available
Community & neighborhood
Location
- Region: Eldridge
- Subdivision: Village Of Cobblers Knotch
Other
Other facts
- Listing terms: Conventional
Price history
| Date | Event | Price |
|---|---|---|
| 9/19/2025 | Sold | $511,500+2.3%$128/sqft |
Source: | ||
| 8/9/2025 | Pending sale | $499,900$125/sqft |
Source: | ||
| 8/7/2025 | Listed for sale | $499,900+61.3%$125/sqft |
Source: | ||
| 5/26/2011 | Sold | $310,000-3.1%$78/sqft |
Source: Public Record Report a problem | ||
| 4/15/2011 | Price change | $319,900-5.9%$80/sqft |
Source: foreclosure.com Report a problem | ||
Public tax history
Tax history is unavailable.
Find assessor info on the county website
Neighborhood: 52748
Nearby schools
GreatSchools rating
- 7/10Edward White Elementary SchoolGrades: PK-6Distance: 0.6 mi
- 5/10North Scott Junior High SchoolGrades: 7-8Distance: 0.4 mi
- 6/10North Scott Senior High SchoolGrades: 9-12Distance: 0.7 mi
Schools provided by the listing agent
- High: North Scott
Source: MRED as distributed by MLS GRID. This data may not be complete. We recommend contacting the local school district to confirm school assignments for this home.

Get pre-qualified for a loan
At Zillow Home Loans, we can pre-qualify you in as little as 5 minutes with no impact to your credit score.An equal housing lender. NMLS #10287.
