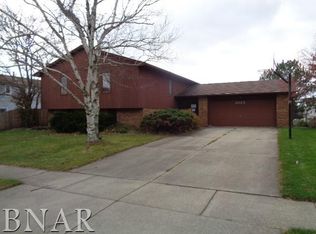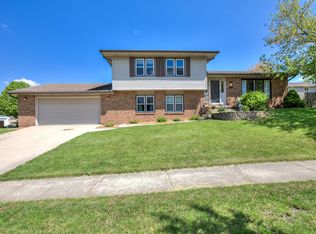Affordable 4 Bedroom 2 1/2 Bath 2 Story Home in Blooming Grove Subdivision. Resting on a beautiful corner lot & mature trees. This home has lots to offer it's new owners. Fenced rear yard, patio as well as 40 x 14 wood deck off family rm w/bookshelves & fireplace. New wood flooring, eat-in kitchen, living rm, quartz countertops, and tile backsplash. Huge master 19 x 17 with wood floor, large walk-in, & 3 additional bedrooms up. Close to work, transportation. Newer windows and doors. Great Value and location for your new home!
This property is off market, which means it's not currently listed for sale or rent on Zillow. This may be different from what's available on other websites or public sources.


