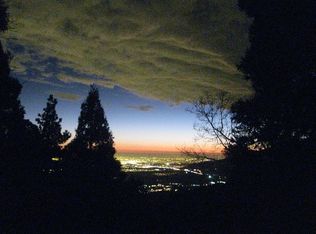Sold for $320,000 on 09/04/25
Listing Provided by:
Alonso Corrujedo DRE #02100317 909-531-3569,
PONCE & PONCE REALTY, INC
Bought with: PONCE & PONCE REALTY, INC
$320,000
1003 Toll House Path, Crestline, CA 92325
3beds
1,500sqft
Single Family Residence
Built in 1995
4,050 Square Feet Lot
$318,600 Zestimate®
$213/sqft
$2,418 Estimated rent
Home value
$318,600
$290,000 - $350,000
$2,418/mo
Zestimate® history
Loading...
Owner options
Explore your selling options
What's special
Nestled in the serene mountain landscape, this remodeled home offers the perfect retreat for those seeking peace. Set on a quiet picturesque street, the property provides an ideal getaway for relaxation, with stunning natural views all around. The interior has been thoughtfully updated, blending modern amenities with rustic charm to create a warm and inviting atmosphere. Included in the purchase is a vacant lot across the street offering convenient additional parking or space for future development. The new Goodwins Market has plenty of delicacies to enjoy, Lake Gregory is just a few minutes away, and there are several hikes in the area. Bundle up in front of the fire place and watch the snowflakes gently fall, cook a delicious meal in the brand new kitchen, or invite the family for a BBQ. Whether you're enjoying a peaceful evening on the multiple decks or exploring the surrounding mountains, this home provides a perfect sanctuary with a balance of comfort, tranquility, and seclusion.
Zillow last checked: 8 hours ago
Listing updated: September 05, 2025 at 10:45am
Listing Provided by:
Alonso Corrujedo DRE #02100317 909-531-3569,
PONCE & PONCE REALTY, INC
Bought with:
Alonso Corrujedo, DRE #02100317
PONCE & PONCE REALTY, INC
Source: CRMLS,MLS#: IG25016930 Originating MLS: California Regional MLS
Originating MLS: California Regional MLS
Facts & features
Interior
Bedrooms & bathrooms
- Bedrooms: 3
- Bathrooms: 2
- Full bathrooms: 2
- Main level bathrooms: 1
- Main level bedrooms: 1
Bathroom
- Features: Remodeled, Separate Shower, Walk-In Shower
Heating
- Central
Cooling
- None
Appliances
- Included: Dishwasher, Freezer, Gas Oven, Gas Range, Refrigerator
- Laundry: See Remarks
Features
- Balcony, Storage
- Flooring: Vinyl
- Windows: Double Pane Windows
- Has fireplace: Yes
- Fireplace features: Family Room
- Common walls with other units/homes: No Common Walls
Interior area
- Total interior livable area: 1,500 sqft
Property
Parking
- Parking features: Driveway, Gravel, One Space
Features
- Levels: Two
- Stories: 2
- Entry location: 2
- Patio & porch: Wood
- Pool features: None
- Spa features: None
- Fencing: Chain Link,Wood
- Has view: Yes
- View description: City Lights, Mountain(s), Trees/Woods
Lot
- Size: 4,050 sqft
- Features: Sloped Down, Sloped Up
Details
- Additional structures: Shed(s)
- Additional parcels included: 0338221270000
- Parcel number: 0338222010000
- Zoning: CF/RS-14M
- Special conditions: Standard
Construction
Type & style
- Home type: SingleFamily
- Architectural style: Custom
- Property subtype: Single Family Residence
Materials
- Wood Siding
- Foundation: Pillar/Post/Pier
- Roof: Composition
Condition
- Updated/Remodeled
- New construction: No
- Year built: 1995
Utilities & green energy
- Electric: Standard
- Sewer: Public Sewer
- Water: Public
- Utilities for property: Cable Connected, Electricity Connected, Natural Gas Connected, Phone Connected, Sewer Connected, Water Connected
Community & neighborhood
Security
- Security features: Carbon Monoxide Detector(s), Fire Sprinkler System, Smoke Detector(s)
Community
- Community features: Biking, Dog Park, Fishing, Hiking, Lake, Mountainous, Near National Forest, Park, Rural
Location
- Region: Crestline
- Subdivision: Crestline (Cres)
Other
Other facts
- Listing terms: Cash,Cash to Existing Loan,Cash to New Loan,Conventional
Price history
| Date | Event | Price |
|---|---|---|
| 9/4/2025 | Sold | $320,000-5.9%$213/sqft |
Source: | ||
| 8/16/2025 | Pending sale | $340,000$227/sqft |
Source: | ||
| 7/14/2025 | Price change | $340,000-4.2%$227/sqft |
Source: | ||
| 6/23/2025 | Price change | $355,000-6.6%$237/sqft |
Source: | ||
| 5/17/2025 | Price change | $380,000-2.6%$253/sqft |
Source: | ||
Public tax history
| Year | Property taxes | Tax assessment |
|---|---|---|
| 2025 | $4,528 +5.4% | $350,893 +3.8% |
| 2024 | $4,297 +1.3% | $338,131 +2% |
| 2023 | $4,243 +73% | $331,500 +83.8% |
Find assessor info on the county website
Neighborhood: 92325
Nearby schools
GreatSchools rating
- 5/10Valley Of Enchantment Elementary SchoolGrades: K-5Distance: 1.3 mi
- 3/10Mary P. Henck Intermediate SchoolGrades: 6-8Distance: 4.7 mi
- 6/10Rim Of The World Senior High SchoolGrades: 9-12Distance: 4.4 mi

Get pre-qualified for a loan
At Zillow Home Loans, we can pre-qualify you in as little as 5 minutes with no impact to your credit score.An equal housing lender. NMLS #10287.
Sell for more on Zillow
Get a free Zillow Showcase℠ listing and you could sell for .
$318,600
2% more+ $6,372
With Zillow Showcase(estimated)
$324,972