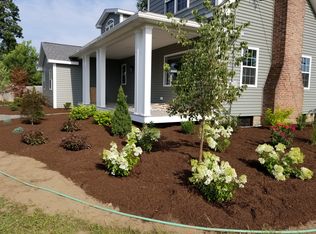NICE PRICE REDUCTION on this tasteful COLONIAL FARMHOUSE loaded w/ charm & character! This property has so much to offer. Newer rear roof (2012), GRANITE KITCHEN, glass front cabinetry, awesome pantry, bay window, SS appliances, all open to din rm, which flows nicely into liv rm w/ french doors...even a sun rm w/ hw floors & french door. Enjoy 1st floor master br (w/ newer remodeled bath and tiled shower) or make this first floor master your family room to hang out in...the possibilities are endless. More charm awaits you on the 2nd floor w/ hardwood floors throughout, 2 good sized bedrooms and full bath with original sink, claw foot tub & shower. The 3rd flr BONUS ROOM ( walk up attic) has four skylights...plenty of space to spread out and relax...!! You'll love the PARK LIKE GROUNDS, private yard, sprinkler system, perennials, pergola w/swing, det 2 car gar, new septic tank & d box (Sept 2019) & walking distance to Fountain Park...don't miss out on this special property!!!!
This property is off market, which means it's not currently listed for sale or rent on Zillow. This may be different from what's available on other websites or public sources.

