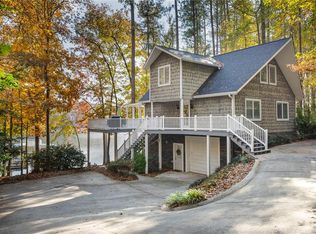Sold for $683,000 on 12/22/25
$683,000
1003 Summer Pl, Anderson, SC 29621
4beds
3,518sqft
Single Family Residence
Built in 1991
0.6 Acres Lot
$685,400 Zestimate®
$194/sqft
$3,038 Estimated rent
Home value
$685,400
$651,000 - $720,000
$3,038/mo
Zestimate® history
Loading...
Owner options
Explore your selling options
What's special
Waterfront Living at Its Finest – First Time on the Market!
Discover this stunning, custom-built waterfront home, proudly offered for the first time. Thoughtfully designed and meticulously maintained, this 4-bedroom, 3.5-bathroom residence offers luxury, comfort, and an unbeatable location in the highly sought-after Anderson School District 4.
Set on a serene waterfront lot, enjoy the convenience of a private dock with boat lift, perfect for lake days and sunset evenings. The home features a solid concrete foundation, ensuring long-lasting quality and peace of mind.
Inside, you'll find beautiful hardwood, tile, and carpet flooring, granite countertops, and all appliances included—making this move-in ready for the next lucky owner. The fully finished basement offers incredible flexibility with a private bedroom, living room, full kitchen, and laundry room, complete with interior and exterior entrances—ideal for guests, multi-generational living, or even rental potential.
Located just minutes from I-85 at Exit 21, this home offers quick access to shopping, dining, and commuting, all while being tucked away in a peaceful, scenic setting. All this with no HOA!
Don’t miss this rare opportunity to own a one-of-a-kind lakefront property with exceptional craftsmanship and unbeatable amenities. Schedule your private tour today!
Zillow last checked: 8 hours ago
Listing updated: December 22, 2025 at 10:50am
Listed by:
Lance Easton 864-303-8787,
Western Upstate Keller William
Bought with:
Lance Easton, 88668
Western Upstate Keller William
Source: WUMLS,MLS#: 20286287 Originating MLS: Western Upstate Association of Realtors
Originating MLS: Western Upstate Association of Realtors
Facts & features
Interior
Bedrooms & bathrooms
- Bedrooms: 4
- Bathrooms: 4
- Full bathrooms: 3
- 1/2 bathrooms: 1
- Main level bathrooms: 1
Heating
- Central, Electric, Zoned
Cooling
- Central Air, Electric, Zoned
Appliances
- Included: Dryer, Dishwasher, Electric Oven, Electric Range, Electric Water Heater, Disposal, Microwave, Refrigerator, Smooth Cooktop, Trash Compactor, Plumbed For Ice Maker
- Laundry: Washer Hookup, Electric Dryer Hookup, Sink
Features
- Dual Sinks, Fireplace, Granite Counters, High Ceilings, Bath in Primary Bedroom, Pull Down Attic Stairs, Sitting Area in Primary, Skylights, Tub Shower, Cable TV, Upper Level Primary, Walk-In Closet(s), Separate/Formal Living Room, Second Kitchen
- Flooring: Carpet, Ceramic Tile, Hardwood
- Windows: Insulated Windows, Vinyl, Wood Frames
- Basement: Daylight,Full,Finished,Heated,Interior Entry,Walk-Out Access
- Has fireplace: Yes
Interior area
- Total structure area: 3,475
- Total interior livable area: 3,518 sqft
- Finished area above ground: 2,341
- Finished area below ground: 1,177
Property
Parking
- Total spaces: 2
- Parking features: Attached, Garage, Driveway, Garage Door Opener
- Attached garage spaces: 2
Features
- Levels: Two
- Stories: 2
- Patio & porch: Balcony, Deck, Porch, Screened
- Exterior features: Balcony, Deck, Paved Driveway
- Waterfront features: Boat Dock/Slip, Waterfront
- Body of water: Hartwell
Lot
- Size: 0.60 Acres
- Features: Gentle Sloping, Outside City Limits, Subdivision, Sloped, Waterfront
Details
- Parcel number: 12012002
Construction
Type & style
- Home type: SingleFamily
- Architectural style: Traditional
- Property subtype: Single Family Residence
Materials
- Brick
- Foundation: Basement
- Roof: Composition,Shingle
Condition
- Year built: 1991
Utilities & green energy
- Sewer: Septic Tank
- Water: Public
- Utilities for property: Electricity Available, Phone Available, Septic Available, Water Available, Cable Available, Underground Utilities
Community & neighborhood
Location
- Region: Anderson
- Subdivision: Sherwood Forest
Other
Other facts
- Listing agreement: Exclusive Right To Sell
Price history
| Date | Event | Price |
|---|---|---|
| 12/22/2025 | Sold | $683,000-8.8%$194/sqft |
Source: | ||
| 11/3/2025 | Pending sale | $749,000$213/sqft |
Source: | ||
| 10/2/2025 | Price change | $749,000-6.1%$213/sqft |
Source: | ||
| 7/29/2025 | Price change | $797,900-2.7%$227/sqft |
Source: | ||
| 6/18/2025 | Price change | $819,900-3.4%$233/sqft |
Source: | ||
Public tax history
| Year | Property taxes | Tax assessment |
|---|---|---|
| 2024 | -- | $17,220 |
| 2023 | $5,344 +2.4% | $17,220 |
| 2022 | $5,218 +6.7% | $17,220 +15.6% |
Find assessor info on the county website
Neighborhood: 29621
Nearby schools
GreatSchools rating
- 9/10Mt. Lebanon Elementary SchoolGrades: PK-6Distance: 2.3 mi
- 9/10Riverside Middle SchoolGrades: 7-8Distance: 8.9 mi
- 6/10Pendleton High SchoolGrades: 9-12Distance: 6.9 mi
Schools provided by the listing agent
- Elementary: Mount Lebanon
- Middle: Riverside Middl
- High: Pendleton High
Source: WUMLS. This data may not be complete. We recommend contacting the local school district to confirm school assignments for this home.

Get pre-qualified for a loan
At Zillow Home Loans, we can pre-qualify you in as little as 5 minutes with no impact to your credit score.An equal housing lender. NMLS #10287.
Sell for more on Zillow
Get a free Zillow Showcase℠ listing and you could sell for .
$685,400
2% more+ $13,708
With Zillow Showcase(estimated)
$699,108