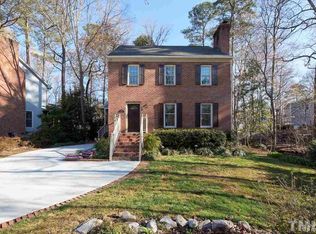CHARMING COTTAGE ON CUL-DE-SAC IN HIGHLY DESIRABLE LOCATION! WELL MAINTAINED 3 BEDROOM HOME W/ STYLISH RENOVATED KITCHEN (2016) W/ LOTS OF COUNTER SPACE, TILE BACKSPLASH, WALK-IN PANTRY & BREAKFAST ROOM THAT OVERLOOKS BEAUTIFUL BACKYARD. SPACIOUS FAMILY ROOM W/ WOOD BURNING FIREPLACE! INVITING DINING ROOM & LIVING ROOM - PERFECT FOR ENTERTAINING. ADDED LAUNDRY ROOM (2015), TANKLESS WATER HEATER (2015) & WINDOWS (2011). SPEND YOUR EVENINGS RELAXING ON SPACIOUS DECK (2013)! CLOSE TO EVERYTHING! DON'T MISS!
This property is off market, which means it's not currently listed for sale or rent on Zillow. This may be different from what's available on other websites or public sources.
