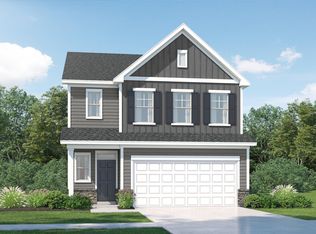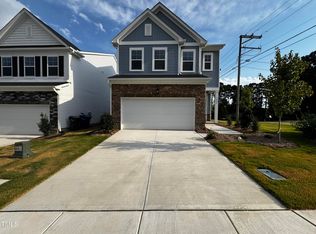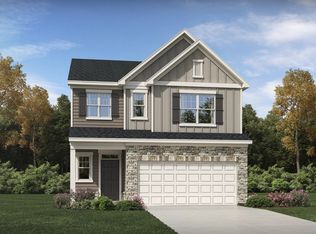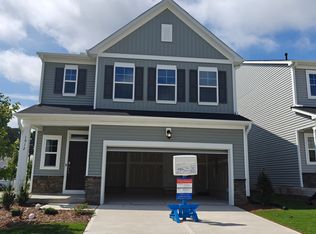Sold for $464,990 on 01/11/24
$464,990
1003 Sora Way, Durham, NC 27703
5beds
2,375sqft
Single Family Residence, Residential
Built in 2023
4,356 Square Feet Lot
$460,100 Zestimate®
$196/sqft
$2,418 Estimated rent
Home value
$460,100
$437,000 - $483,000
$2,418/mo
Zestimate® history
Loading...
Owner options
Explore your selling options
What's special
Harlowe Point by Lennar - Conveniently located off Mineral Springs Rd. in Durham NC - Minutes from Hwy 70, 885, RTP, and Duke. The Spencer home is nearing completion and is on schedule for a December move in. Form meets function with this versatile layout. The kitchen overlooks the dining area and the great room. The Great room leads to a screened porch. The 1st floor is also home to a full bath and guest room. Once upstairs loft could be a 2nd TV area. 3 more secondary bedrooms share the hall bath - 1 bedroom could definitely be your home office with great windows. The Primary suite has a generous walk in close, trey ceiling, dual vanity bath with over-sized shower and water closet. Interior finishes include white cabinets, stainless appliances in kitchen, luxury vinyl plank 1st floor living areas, flush mount lighting, tile in wet areas, ring door bell and security.
Zillow last checked: 8 hours ago
Listing updated: October 27, 2025 at 11:57pm
Listed by:
Tucker Beck 919-448-1502,
Lennar Carolinas LLC,
Amber Chamblee,
Lennar Carolinas LLC
Bought with:
Cathy Kimball, 284490
HHome Realty LLC
Source: Doorify MLS,MLS#: 2538986
Facts & features
Interior
Bedrooms & bathrooms
- Bedrooms: 5
- Bathrooms: 3
- Full bathrooms: 3
Heating
- Natural Gas, Zoned
Cooling
- Zoned
Appliances
- Included: Dishwasher, Electric Water Heater, Gas Range, Microwave, Plumbed For Ice Maker
- Laundry: Laundry Room, Upper Level
Features
- Bathtub/Shower Combination, Double Vanity, Eat-in Kitchen, Entrance Foyer, High Ceilings, Pantry, Quartz Counters, Shower Only, Smooth Ceilings, Tray Ceiling(s), Walk-In Closet(s), Water Closet
- Flooring: Carpet, Vinyl, Tile
- Has fireplace: No
Interior area
- Total structure area: 2,375
- Total interior livable area: 2,375 sqft
- Finished area above ground: 2,375
- Finished area below ground: 0
Property
Parking
- Total spaces: 2
- Parking features: Garage, Garage Faces Front
- Garage spaces: 2
Features
- Levels: Two
- Stories: 2
- Patio & porch: Porch, Screened
- Pool features: Swimming Pool Com/Fee, Community
- Has view: Yes
Lot
- Size: 4,356 sqft
- Dimensions: 39 x 115
- Features: Landscaped
Details
- Parcel number: 234996
Construction
Type & style
- Home type: SingleFamily
- Architectural style: Traditional
- Property subtype: Single Family Residence, Residential
Materials
- Low VOC Paint/Sealant/Varnish, Stone, Vinyl Siding
- Foundation: Slab
Condition
- New construction: Yes
- Year built: 2023
Details
- Builder name: Lennar
Utilities & green energy
- Sewer: Public Sewer
- Water: Public
Green energy
- Energy efficient items: Lighting, Thermostat
Community & neighborhood
Community
- Community features: Playground, Pool
Location
- Region: Durham
- Subdivision: Harlowe Point
HOA & financial
HOA
- Has HOA: Yes
- HOA fee: $142 monthly
- Amenities included: Pool
Price history
| Date | Event | Price |
|---|---|---|
| 9/13/2024 | Listing removed | $2,550$1/sqft |
Source: Zillow Rentals | ||
| 9/8/2024 | Price change | $2,550+2%$1/sqft |
Source: Zillow Rentals | ||
| 9/6/2024 | Price change | $2,500-3.8%$1/sqft |
Source: Zillow Rentals | ||
| 9/3/2024 | Listed for rent | $2,600+4%$1/sqft |
Source: Zillow Rentals | ||
| 8/4/2024 | Listing removed | -- |
Source: Zillow Rentals | ||
Public tax history
| Year | Property taxes | Tax assessment |
|---|---|---|
| 2025 | $4,762 -10.9% | $480,428 +25.3% |
| 2024 | $5,348 | $383,391 |
Find assessor info on the county website
Neighborhood: 27703
Nearby schools
GreatSchools rating
- 4/10Bethesda ElementaryGrades: PK-5Distance: 1.8 mi
- 5/10Neal MiddleGrades: 6-8Distance: 3 mi
- 1/10Southern School of Energy and SustainabilityGrades: 9-12Distance: 2.2 mi
Schools provided by the listing agent
- Elementary: Durham - Spring Valley
- Middle: Durham - Neal
- High: Durham - Southern
Source: Doorify MLS. This data may not be complete. We recommend contacting the local school district to confirm school assignments for this home.
Get a cash offer in 3 minutes
Find out how much your home could sell for in as little as 3 minutes with a no-obligation cash offer.
Estimated market value
$460,100
Get a cash offer in 3 minutes
Find out how much your home could sell for in as little as 3 minutes with a no-obligation cash offer.
Estimated market value
$460,100



