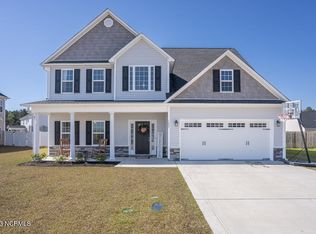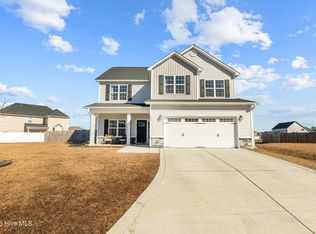Sold for $390,000 on 06/23/25
$390,000
1003 Snapper Street, New Bern, NC 28562
4beds
2,618sqft
Single Family Residence
Built in 2021
10,018.8 Square Feet Lot
$390,600 Zestimate®
$149/sqft
$2,464 Estimated rent
Home value
$390,600
$355,000 - $430,000
$2,464/mo
Zestimate® history
Loading...
Owner options
Explore your selling options
What's special
SELLER WILLING TO ENTERTAIN VA LOAN ASSUMPTION WITH 2.25 PERCENT INTEREST RATE. Ideally situated in the desirable Bluewater Rise neighborhood in New Bern, this spacious modern four-bedroom home blends an exceptional list of features and upgrades to satisfy the needs and wants of the informed house hunter. Whether you are looking for proximity to great schools including Creekside Elementary, stores, work, or recreation, you will find 1003 Snapper St is conveniently located within optimal driving range of the most frequent destinations. Guests are greeted in a two-story foyer where they are welcomed into either the dining room, optionally outfitted as an office, sitting room, or other space; the living room with fireplace; the kitchen with adjacent breakfast nook and keeping room (den) with a second fireplace; or out to the covered porch and beyond to the patio with a circular fire pit within the backyard privacy fence. Conveniently, there is a half-bath on the first level. Upstairs, the large primary suite with trey ceiling includes a large bathroom with tub, separate shower, and dual sinks. From there, a pass-through walk-in closet accesses the laundry room and hallway. The other three bedrooms all have walk-in closets and share full bath. Other upgrades and features include laminate flooring throughout the downstairs, granite kitchen countertops and tile backsplash, upgraded ceiling lights and fans, tile floor and shower in the primary bath, vinyl fenced backyard with two gates, and natural gas for hot water and fireplaces.
Zillow last checked: 8 hours ago
Listing updated: June 23, 2025 at 02:21pm
Listed by:
Dale Fenton 252-939-0118,
Keller Williams Realty
Bought with:
Amy Logan, 227773
COLDWELL BANKER SEA COAST ADVANTAGE
Source: Hive MLS,MLS#: 100502487 Originating MLS: Neuse River Region Association of Realtors
Originating MLS: Neuse River Region Association of Realtors
Facts & features
Interior
Bedrooms & bathrooms
- Bedrooms: 4
- Bathrooms: 3
- Full bathrooms: 2
- 1/2 bathrooms: 1
Primary bedroom
- Description: Decorative Trey Ceiling Large Walk-in Closet pass thru to Laundry
- Level: Second
- Dimensions: 17 x 14
Bedroom 2
- Description: With Walk-in Closet
- Level: Second
- Dimensions: 12 x 11
Bedroom 3
- Description: With Walk-in Closet
- Level: Second
- Dimensions: 13 x 11
Bedroom 4
- Description: With Walk-in Closet
- Level: Second
- Dimensions: 12 x 12
Breakfast nook
- Description: Access to Covered Porch from Nook/Kitchen
- Level: First
- Dimensions: 9 x 12
Dining room
- Description: Access to Kitchen/Foyer, used as Office
- Level: First
- Dimensions: 12 x 13
Family room
- Description: Family Room with Fireplace
- Level: First
- Dimensions: 18 x 16
Kitchen
- Description: With Pantry, Kitchen open to Keeping Room & Breakfast Nook
- Level: First
- Dimensions: 16 x 14
Other
- Description: Keeping Room (Den) with 2nd Fireplace
- Level: First
- Dimensions: 13 x 13
Heating
- Heat Pump, Electric
Cooling
- Central Air
Appliances
- Included: Electric Oven
- Laundry: Dryer Hookup, Washer Hookup, Laundry Room
Features
- Tray Ceiling(s), Solid Surface, Kitchen Island, Ceiling Fan(s), Pantry, Gas Log
- Flooring: Carpet, Laminate, See Remarks
- Has fireplace: Yes
- Fireplace features: Gas Log
Interior area
- Total structure area: 2,618
- Total interior livable area: 2,618 sqft
Property
Parking
- Total spaces: 2
- Parking features: Garage Faces Front, Concrete
Features
- Levels: Two
- Stories: 2
- Patio & porch: Patio, Porch
- Fencing: Back Yard,Vinyl,Privacy
Lot
- Size: 10,018 sqft
- Dimensions: 85 x 120 x 85 x 120
- Features: Level
Details
- Parcel number: 71062 208
- Zoning: Residential
- Special conditions: Standard
Construction
Type & style
- Home type: SingleFamily
- Property subtype: Single Family Residence
Materials
- Vinyl Siding
- Foundation: Slab
- Roof: Shingle
Condition
- New construction: No
- Year built: 2021
Details
- Warranty included: Yes
Utilities & green energy
- Sewer: Public Sewer
- Water: Public
- Utilities for property: Natural Gas Connected, Sewer Available, Water Available
Community & neighborhood
Security
- Security features: Smoke Detector(s)
Location
- Region: New Bern
- Subdivision: Bluewater Rise
HOA & financial
HOA
- Has HOA: Yes
- HOA fee: $236 monthly
- Amenities included: Maintenance Common Areas, Management, None
- Association name: Premier Management
- Association phone: 910-679-3012
Other
Other facts
- Listing agreement: Exclusive Right To Sell
- Listing terms: Cash,Conventional,FHA,VA Loan
- Road surface type: Paved
Price history
| Date | Event | Price |
|---|---|---|
| 6/23/2025 | Sold | $390,000-2%$149/sqft |
Source: | ||
| 5/8/2025 | Pending sale | $398,000$152/sqft |
Source: | ||
| 4/21/2025 | Listed for sale | $398,000+43.3%$152/sqft |
Source: | ||
| 7/9/2021 | Sold | $277,750$106/sqft |
Source: | ||
Public tax history
| Year | Property taxes | Tax assessment |
|---|---|---|
| 2024 | $2,980 +1.6% | $348,320 |
| 2023 | $2,933 | $348,320 +53.5% |
| 2022 | -- | $226,940 +484% |
Find assessor info on the county website
Neighborhood: 28562
Nearby schools
GreatSchools rating
- 6/10Creekside ElementaryGrades: K-5Distance: 1.8 mi
- 9/10Grover C Fields MiddleGrades: 6-8Distance: 7.4 mi
- 3/10New Bern HighGrades: 9-12Distance: 7.8 mi
Schools provided by the listing agent
- Elementary: Creekside Elementary School
- Middle: Grover C.Fields
- High: New Bern
Source: Hive MLS. This data may not be complete. We recommend contacting the local school district to confirm school assignments for this home.

Get pre-qualified for a loan
At Zillow Home Loans, we can pre-qualify you in as little as 5 minutes with no impact to your credit score.An equal housing lender. NMLS #10287.
Sell for more on Zillow
Get a free Zillow Showcase℠ listing and you could sell for .
$390,600
2% more+ $7,812
With Zillow Showcase(estimated)
$398,412
