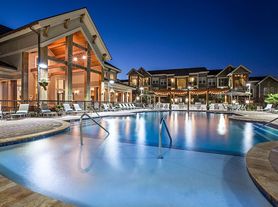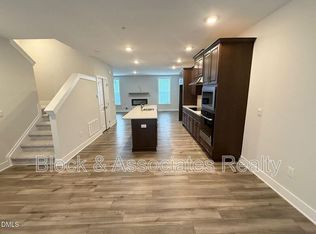Premium Features:
5 Bedrooms | 3.5 Bathrooms | 2,419 sqft of elegant living space
Two private suites (first-floor primary + second-floor guest suite) each with ensuite bathrooms
3 additional bedrooms with shared full bathroom
Gourmet open-concept kitchen featuring:
Stainless steel appliances
Stunning quartz countertops
Spacious island with seating
Inviting screened porch - perfect for outdoor relaxation without the bugs
Light-filled family room with modern finishes
Brand new construction - be the first to call this beautiful property home!
Outdoor Living:
Enjoy peaceful moments in your private screened porch, ideal for morning coffee or evening gatherings.
Ideal for:
Growing families needing multiple suites
Professionals desiring modern comforts
Anyone who values quality new construction
Renter is responsible to utilities and lawn maintenance
House for rent
Accepts Zillow applications
$2,800/mo
1003 Shovelhead Dr, Durham, NC 27703
5beds
2,417sqft
Price may not include required fees and charges.
Single family residence
Available now
No pets
Central air
In unit laundry
Attached garage parking
Heat pump
What's special
Stunning quartz countertopsGourmet open-concept kitchenTwo private suitesEnsuite bathroomsLight-filled family roomSpacious island with seatingPrivate screened porch
- 16 days |
- -- |
- -- |
Travel times
Facts & features
Interior
Bedrooms & bathrooms
- Bedrooms: 5
- Bathrooms: 4
- Full bathrooms: 4
Heating
- Heat Pump
Cooling
- Central Air
Appliances
- Included: Dishwasher, Dryer, Microwave, Oven, Refrigerator, Washer
- Laundry: In Unit
Features
- Flooring: Carpet, Hardwood, Tile
Interior area
- Total interior livable area: 2,417 sqft
Property
Parking
- Parking features: Attached, Off Street
- Has attached garage: Yes
- Details: Contact manager
Construction
Type & style
- Home type: SingleFamily
- Property subtype: Single Family Residence
Community & HOA
Location
- Region: Durham
Financial & listing details
- Lease term: 1 Year
Price history
| Date | Event | Price |
|---|---|---|
| 10/1/2025 | Listed for rent | $2,800$1/sqft |
Source: Zillow Rentals | ||
| 7/10/2025 | Listing removed | $439,990$182/sqft |
Source: | ||
| 5/23/2025 | Price change | $439,990-4.3%$182/sqft |
Source: | ||
| 5/17/2025 | Listed for sale | $459,643$190/sqft |
Source: | ||

