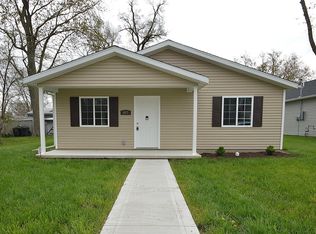Closed
$217,500
1003 Schirmeyer St, Decatur, IN 46733
3beds
1,296sqft
Single Family Residence
Built in 2023
6,621.12 Square Feet Lot
$225,700 Zestimate®
$--/sqft
$1,709 Estimated rent
Home value
$225,700
$214,000 - $237,000
$1,709/mo
Zestimate® history
Loading...
Owner options
Explore your selling options
What's special
Experience the epitome of modern living in an unexpected setting! This exquisite new construction home redefines the concept of luxury with its custom features and meticulous attention to detail. From the custom Ikea kitchen with soft-close cabinets to the seamless luxury vinyl plank flooring that graces every room, no expense has been spared in crafting a space that exudes elegance and functionality. With 3 bedrooms and 2 baths, plus a ranch floor plan that offers convenience and comfort, this home is designed to cater to your every need. Step outside and relax on the covered front and back porch, or take advantage of the attached garage for added convenience. Be one of the firsts to embrace the charm of an up-and-coming area and allow yourself to create your own oasis in an evolving neighborhood. Welcome to a home where luxury meets potential – where every corner is a testament to style and possibility.
Zillow last checked: 8 hours ago
Listing updated: April 24, 2024 at 09:14pm
Listed by:
Jamie Rencher Cell:260-402-6682,
JM Realty Associates, Inc.,
Alana Rencher,
JM Realty Associates, Inc.
Bought with:
Vickie A Harvey, RB14047495
Harvey and Associates Realty LLC
Source: IRMLS,MLS#: 202407444
Facts & features
Interior
Bedrooms & bathrooms
- Bedrooms: 3
- Bathrooms: 2
- Full bathrooms: 2
- Main level bedrooms: 3
Bedroom 1
- Level: Main
Bedroom 2
- Level: Main
Dining room
- Area: 0
- Dimensions: 0 x 0
Family room
- Area: 0
- Dimensions: 0 x 0
Kitchen
- Level: Main
- Area: 144
- Dimensions: 12 x 12
Living room
- Level: Main
- Area: 272
- Dimensions: 17 x 16
Office
- Area: 0
- Dimensions: 0 x 0
Heating
- Natural Gas, Forced Air
Cooling
- Central Air
Appliances
- Included: Dishwasher, Microwave, Refrigerator, Gas Range
Features
- Has basement: No
- Has fireplace: No
- Fireplace features: None
Interior area
- Total structure area: 1,296
- Total interior livable area: 1,296 sqft
- Finished area above ground: 1,296
- Finished area below ground: 0
Property
Parking
- Total spaces: 1
- Parking features: Attached
- Attached garage spaces: 1
Features
- Levels: One
- Stories: 1
Lot
- Size: 6,621 sqft
- Dimensions: 50x132
- Features: Level
Details
- Parcel number: 010503306077.000022
Construction
Type & style
- Home type: SingleFamily
- Property subtype: Single Family Residence
Materials
- Vinyl Siding
- Foundation: Slab
Condition
- New construction: No
- Year built: 2023
Utilities & green energy
- Sewer: City
- Water: City
Community & neighborhood
Location
- Region: Decatur
- Subdivision: Citizen(s)
Other
Other facts
- Listing terms: Cash,Conventional,FHA,USDA Loan,VA Loan
Price history
| Date | Event | Price |
|---|---|---|
| 4/24/2024 | Sold | $217,500-5.4% |
Source: | ||
| 4/20/2024 | Pending sale | $229,900 |
Source: | ||
| 3/8/2024 | Listed for sale | $229,900+4080% |
Source: | ||
| 5/13/2020 | Listing removed | $5,500$4/sqft |
Source: CENTURY 21 Advance Realty #201942971 Report a problem | ||
| 2/19/2020 | Price change | $5,500-21.4%$4/sqft |
Source: CENTURY 21 Advance Realty #201942971 Report a problem | ||
Public tax history
| Year | Property taxes | Tax assessment |
|---|---|---|
| 2024 | $63 -52.4% | $49,400 +2252.4% |
| 2023 | $132 +110% | $2,100 |
| 2022 | $63 | $2,100 |
Find assessor info on the county website
Neighborhood: 46733
Nearby schools
GreatSchools rating
- 8/10Bellmont Middle SchoolGrades: 6-8Distance: 1.4 mi
- 7/10Bellmont Senior High SchoolGrades: 9-12Distance: 1.3 mi
Schools provided by the listing agent
- Elementary: Bellmont
- Middle: Bellmont
- High: Bellmont
- District: North Adams Community
Source: IRMLS. This data may not be complete. We recommend contacting the local school district to confirm school assignments for this home.
Get pre-qualified for a loan
At Zillow Home Loans, we can pre-qualify you in as little as 5 minutes with no impact to your credit score.An equal housing lender. NMLS #10287.
