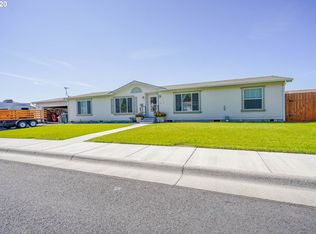Well taken care of one-owner custom 3 bedrm 2 bath Fleetwood home.Wood cabinetry,Heatpump,newly installed digital thermostat,upgraded toilets,Kitchen appliances stay includes washer/dryer,security system,Buyers to assume lease $25 monthly. garage is 552'extra deep,RV parking,covered patio overlooking landscaped yard,water feature. corner location,move in ready!!!
This property is off market, which means it's not currently listed for sale or rent on Zillow. This may be different from what's available on other websites or public sources.
