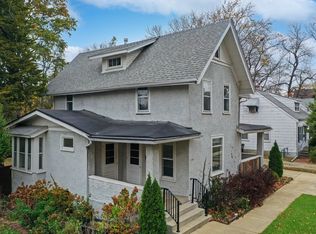Closed
$185,000
1003 S University St, Normal, IL 61761
3beds
2,011sqft
Single Family Residence
Built in 1947
9,456 Square Feet Lot
$190,600 Zestimate®
$92/sqft
$1,895 Estimated rent
Home value
$190,600
$181,000 - $200,000
$1,895/mo
Zestimate® history
Loading...
Owner options
Explore your selling options
What's special
Ready to move into 3 Bedrooms and 2 full Baths. Fresh paint throughout. Huge fenced yard and 2 car garage.
Zillow last checked: 8 hours ago
Listing updated: July 31, 2024 at 09:16am
Listing courtesy of:
Deb Connor 309-531-1912,
Coldwell Banker Real Estate Group
Bought with:
Deb Connor
Coldwell Banker Real Estate Group
Source: MRED as distributed by MLS GRID,MLS#: 12006671
Facts & features
Interior
Bedrooms & bathrooms
- Bedrooms: 3
- Bathrooms: 2
- Full bathrooms: 2
Primary bedroom
- Features: Flooring (Carpet)
- Level: Main
- Area: 171 Square Feet
- Dimensions: 19X9
Bedroom 2
- Features: Flooring (Carpet)
- Level: Main
- Area: 99 Square Feet
- Dimensions: 11X9
Bedroom 3
- Features: Flooring (Carpet)
- Level: Second
- Area: 240 Square Feet
- Dimensions: 20X12
Family room
- Features: Flooring (Wood Laminate)
- Level: Basement
- Area: 378 Square Feet
- Dimensions: 27X14
Kitchen
- Features: Kitchen (Eating Area-Table Space), Flooring (Ceramic Tile)
- Level: Main
- Area: 156 Square Feet
- Dimensions: 13X12
Laundry
- Level: Basement
- Area: 200 Square Feet
- Dimensions: 20X10
Living room
- Features: Flooring (Carpet)
- Level: Main
- Area: 198 Square Feet
- Dimensions: 18X11
Heating
- Forced Air, Natural Gas
Cooling
- Central Air
Appliances
- Included: Range, Dishwasher, Refrigerator, Washer, Dryer
Features
- 1st Floor Full Bath
- Flooring: Laminate
- Basement: Partially Finished,Crawl Space,Partial
Interior area
- Total structure area: 2,011
- Total interior livable area: 2,011 sqft
- Finished area below ground: 378
Property
Parking
- Total spaces: 2
- Parking features: Garage Door Opener, On Site, Garage Owned, Detached, Garage
- Garage spaces: 2
- Has uncovered spaces: Yes
Accessibility
- Accessibility features: No Disability Access
Features
- Stories: 2
- Patio & porch: Deck, Patio
- Fencing: Fenced
Lot
- Size: 9,456 sqft
- Dimensions: 48X197
- Features: Mature Trees
Details
- Parcel number: 1433130007
- Special conditions: None
- Other equipment: Ceiling Fan(s)
Construction
Type & style
- Home type: SingleFamily
- Architectural style: Cape Cod
- Property subtype: Single Family Residence
Materials
- Aluminum Siding
Condition
- New construction: No
- Year built: 1947
Utilities & green energy
- Sewer: Public Sewer
- Water: Public
Community & neighborhood
Location
- Region: Normal
- Subdivision: Not Applicable
Other
Other facts
- Listing terms: Conventional
- Ownership: Fee Simple
Price history
| Date | Event | Price |
|---|---|---|
| 10/2/2025 | Listing removed | $195,000$97/sqft |
Source: | ||
| 8/10/2025 | Listing removed | $2,000$1/sqft |
Source: Zillow Rentals Report a problem | ||
| 8/5/2025 | Listed for sale | $195,000$97/sqft |
Source: | ||
| 8/2/2025 | Contingent | $195,000$97/sqft |
Source: | ||
| 7/20/2025 | Listed for rent | $2,000+2.6%$1/sqft |
Source: Zillow Rentals Report a problem | ||
Public tax history
| Year | Property taxes | Tax assessment |
|---|---|---|
| 2024 | $4,562 +5.9% | $56,181 +11.7% |
| 2023 | $4,305 +5.5% | $50,305 +10.7% |
| 2022 | $4,083 +3.5% | $45,447 +6% |
Find assessor info on the county website
Neighborhood: 61761
Nearby schools
GreatSchools rating
- 5/10Glenn Elementary SchoolGrades: K-5Distance: 0.3 mi
- 5/10Kingsley Jr High SchoolGrades: 6-8Distance: 0.5 mi
- 7/10Normal Community West High SchoolGrades: 9-12Distance: 2.3 mi
Schools provided by the listing agent
- Elementary: Glenn Elementary
- Middle: Kingsley Jr High
- High: Normal Community West High Schoo
- District: 5
Source: MRED as distributed by MLS GRID. This data may not be complete. We recommend contacting the local school district to confirm school assignments for this home.

Get pre-qualified for a loan
At Zillow Home Loans, we can pre-qualify you in as little as 5 minutes with no impact to your credit score.An equal housing lender. NMLS #10287.
