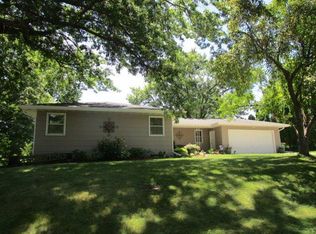Located across from the Country Club, this home has great curb appeal outside and plenty of storage inside. Main floor Master Bedroom has a walk-in closet (plus an additional closet) and the Master Bath has built-in storage. The Family Room has a fireplace surrounded by built-ins, and there is a formal Living Room as well. Kitchen has an eat-at bar and a pass-through to the informal breakfast area, or you can gather together in the formal Dining Room. Main level Laundry/Mudroom (Washer/Dryer convey) is located just off the breakfast room and is also accessible from the garage or outside. Lower level consists of a sitting area, two Bedrooms, 3/4 bath, and additional living room, as well as large storage area with built-in shelves. Concrete patio is a great space to relax. Replaced sanitary sewer line and drain line April 2015.
This property is off market, which means it's not currently listed for sale or rent on Zillow. This may be different from what's available on other websites or public sources.
