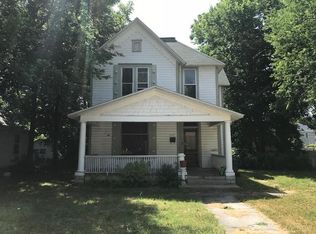Roomy two story home on corner lot in the heart of Carthage. Beautiful gas/log fireplace, Gorgeous staircase that winds upstairs to the comfy bedrooms and a second story bath with exposed brick.. Large 12X18 back porch that could be a sun room/office or exercise room.
This property is off market, which means it's not currently listed for sale or rent on Zillow. This may be different from what's available on other websites or public sources.

