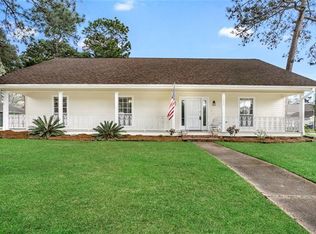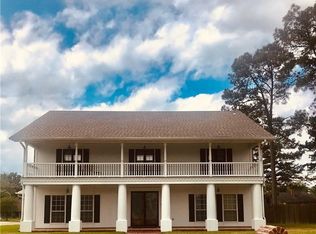Closed
Price Unknown
1003 Rue Saint Michael, Hammond, LA 70403
3beds
2,026sqft
Single Family Residence
Built in 1979
0.32 Acres Lot
$266,700 Zestimate®
$--/sqft
$1,781 Estimated rent
Home value
$266,700
$221,000 - $320,000
$1,781/mo
Zestimate® history
Loading...
Owner options
Explore your selling options
What's special
Great home featuring a sunken living room in a great neighborhood that's centrally located in Hammond. This 3 bedroom, 2 bathroom home features a formal dining room, breakfast nook and a large & spacious primary bedroom with multiple closets. Kitchen features 2 pantries with a possible 3rd in the laundry room. Multiple closets throughout the home will maximize your storage. Home is located in preferred Flood Zone X (no flood insurance required) and has never flooded. A community pool and clubhouse is optional for your summer enjoyment! Qualifies for 100% financing.
Zillow last checked: 8 hours ago
Listing updated: August 07, 2024 at 10:01am
Listed by:
SCOTT GUIDRY 985-215-1633,
United Real Estate Partners
Bought with:
Michele Mancuso
NOLA Living Realty
Source: GSREIN,MLS#: 2452540
Facts & features
Interior
Bedrooms & bathrooms
- Bedrooms: 3
- Bathrooms: 2
- Full bathrooms: 2
Primary bedroom
- Description: Flooring: Laminate,Simulated Wood
- Level: Lower
- Dimensions: 18.5000 x 15.0000
Bedroom
- Description: Flooring: Laminate,Simulated Wood
- Level: Lower
- Dimensions: 11.8000 x 10.0000
Bedroom
- Description: Flooring: Laminate,Simulated Wood
- Level: Lower
- Dimensions: 11.9000 x 12.6000
Breakfast room nook
- Description: Flooring: Tile
- Level: Lower
- Dimensions: 12.6000 x 11.0000
Dining room
- Description: Flooring: Laminate,Simulated Wood
- Level: Lower
- Dimensions: 15.5000 x 11.8000
Kitchen
- Description: Flooring: Tile
- Level: Lower
- Dimensions: 13.5000 x 9.0000
Laundry
- Description: Flooring: Vinyl
- Level: Lower
- Dimensions: 9.5000 x 8.0000
Living room
- Description: Flooring: Laminate,Simulated Wood
- Level: Lower
- Dimensions: 22.8000 x 16.8000
Heating
- Central
Cooling
- Central Air, 1 Unit
Appliances
- Included: Dishwasher, Disposal, Oven, Range
Features
- Ceiling Fan(s), Granite Counters
- Has fireplace: Yes
- Fireplace features: Wood Burning
Interior area
- Total structure area: 2,698
- Total interior livable area: 2,026 sqft
Property
Parking
- Parking features: Attached, Carport, Three or more Spaces
- Has carport: Yes
Features
- Levels: One
- Stories: 1
- Patio & porch: Concrete
- Exterior features: Fence
- Pool features: Community
Lot
- Size: 0.32 Acres
- Dimensions: 100 x 141
- Features: City Lot, Rectangular Lot
Details
- Additional structures: Shed(s)
- Parcel number: 3785106
- Special conditions: None
Construction
Type & style
- Home type: SingleFamily
- Architectural style: Acadian
- Property subtype: Single Family Residence
Materials
- Brick, HardiPlank Type
- Foundation: Slab
- Roof: Shingle
Condition
- Very Good Condition
- Year built: 1979
Utilities & green energy
- Sewer: Public Sewer
- Water: Public
Community & neighborhood
Community
- Community features: Pool
Location
- Region: Hammond
- Subdivision: Villa West
Price history
| Date | Event | Price |
|---|---|---|
| 8/7/2024 | Sold | -- |
Source: | ||
| 8/3/2024 | Pending sale | $265,000$131/sqft |
Source: | ||
| 6/8/2024 | Contingent | $265,000$131/sqft |
Source: | ||
| 6/8/2024 | Listed for sale | $265,000$131/sqft |
Source: | ||
| 6/5/2024 | Listing removed | $265,000$131/sqft |
Source: BHHS broker feed #2439532 Report a problem | ||
Public tax history
| Year | Property taxes | Tax assessment |
|---|---|---|
| 2024 | $658 +2.1% | $15,447 +1.6% |
| 2023 | $644 | $15,206 |
| 2022 | $644 +0% | $15,206 |
Find assessor info on the county website
Neighborhood: 70403
Nearby schools
GreatSchools rating
- 4/10Hammond Westside Elementary Montessori SchoolGrades: PK-8Distance: 0.6 mi
- 4/10Hammond High Magnet SchoolGrades: 9-12Distance: 6.8 mi
Sell for more on Zillow
Get a Zillow Showcase℠ listing at no additional cost and you could sell for .
$266,700
2% more+$5,334
With Zillow Showcase(estimated)$272,034

