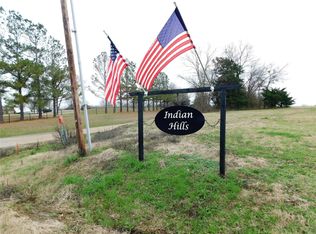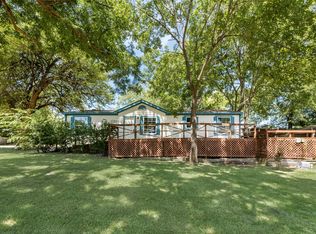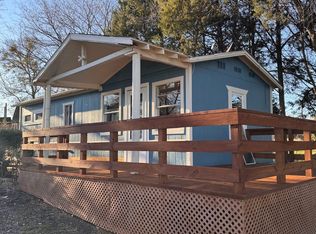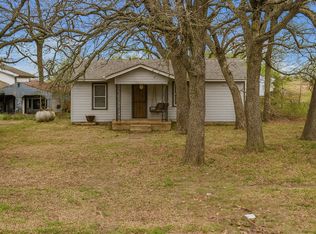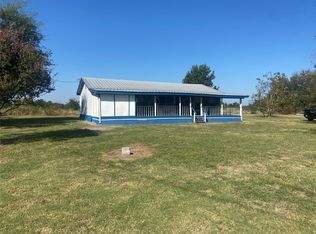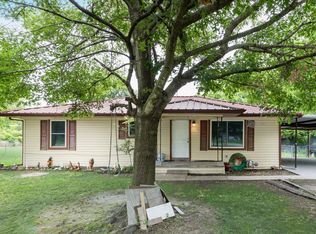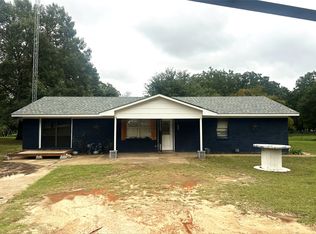Nestled on approximately 2.5 acres of peaceful countryside, this 2-bedroom, 2.5-bathroom home offers endless potential for those looking to invest in a fixer-upper. Sold as-is, this property provides a unique opportunity to make it your own and bring your vision to life. Whether you're looking for a weekend getaway or a full-time residence, this country charmer is brimming with possibilities. The home features a spacious 2-car garage, offering plenty of room for vehicles or extra storage. Inside, you'll find a functional layout that includes an inviting living area, a kitchen with room for upgrades, and two generously sized bedrooms. The master suite includes an en-suite bathroom, while the second bedroom offers ample space for family or guests. A half-bath is conveniently located for visitors. The property also includes several outbuildings, which need work but offer potential for workshops, storage, or hobby space. With a little elbow grease and creativity, these outbuildings can be revitalized to meet your needs. If you're ready to roll up your sleeves and create the perfect country retreat, this is the property for you. Don’t miss the chance to turn this house into your dream home. Make it yours today and enjoy the tranquility of country living.
For sale
$230,000
1003 Rs County Rd, Pt, TX 75472
2beds
1,292sqft
Est.:
Single Family Residence
Built in 1997
2.46 Acres Lot
$-- Zestimate®
$178/sqft
$-- HOA
What's special
Room for upgradesEn-suite bathroomGenerously sized bedroomsMaster suite
- 321 days |
- 322 |
- 12 |
Zillow last checked: 8 hours ago
Listing updated: December 28, 2025 at 09:31am
Listed by:
Holly Gray 0457861 903-456-3165,
Century 21 First Group 903-455-5852
Source: NTREIS,MLS#: 20840722
Tour with a local agent
Facts & features
Interior
Bedrooms & bathrooms
- Bedrooms: 2
- Bathrooms: 3
- Full bathrooms: 2
- 1/2 bathrooms: 1
Primary bedroom
- Features: Ceiling Fan(s), Separate Shower
- Level: First
- Dimensions: 12 x 14
Bedroom
- Features: Ceiling Fan(s)
- Level: First
- Dimensions: 16 x 10
Dining room
- Level: First
- Dimensions: 12 x 12
Kitchen
- Features: Built-in Features, Eat-in Kitchen, Solid Surface Counters
- Level: First
- Dimensions: 13 x 9
Living room
- Features: Ceiling Fan(s), Fireplace
- Level: First
- Dimensions: 13 x 18
Utility room
- Features: Built-in Features, Utility Room
- Level: First
- Dimensions: 6 x 9
Heating
- Central, Electric
Cooling
- Central Air, Ceiling Fan(s), Electric
Appliances
- Included: Dishwasher, Electric Range
- Laundry: Washer Hookup, Electric Dryer Hookup, Laundry in Utility Room
Features
- Eat-in Kitchen, Cable TV
- Flooring: Carpet, Laminate, Vinyl, Wood
- Windows: Window Coverings
- Has basement: No
- Number of fireplaces: 1
- Fireplace features: Masonry, Wood Burning
Interior area
- Total interior livable area: 1,292 sqft
Video & virtual tour
Property
Parking
- Total spaces: 2
- Parking features: Covered, Driveway, Garage Faces Side
- Attached garage spaces: 2
- Has uncovered spaces: Yes
Features
- Levels: One
- Stories: 1
- Patio & porch: Covered
- Pool features: None
- Fencing: Barbed Wire
Lot
- Size: 2.46 Acres
- Features: Acreage, Back Yard, Hardwood Trees, Interior Lot, Lawn, Many Trees
Details
- Parcel number: R31258
Construction
Type & style
- Home type: SingleFamily
- Architectural style: Traditional,Detached
- Property subtype: Single Family Residence
Materials
- Brick
- Foundation: Slab
- Roof: Composition
Condition
- Year built: 1997
Utilities & green energy
- Sewer: Aerobic Septic
- Water: Community/Coop
- Utilities for property: Electricity Available, Electricity Connected, Septic Available, Water Available, Cable Available
Community & HOA
Community
- Security: Smoke Detector(s)
- Subdivision: A0014 Brooks Thomas
HOA
- Has HOA: No
Location
- Region: Pt
Financial & listing details
- Price per square foot: $178/sqft
- Annual tax amount: $3,178
- Date on market: 2/10/2025
- Cumulative days on market: 322 days
- Listing terms: Cash,Conventional,1031 Exchange
- Electric utility on property: Yes
- Road surface type: Asphalt
Estimated market value
Not available
Estimated sales range
Not available
$1,882/mo
Price history
Price history
| Date | Event | Price |
|---|---|---|
| 6/11/2025 | Price change | $230,000-4.2%$178/sqft |
Source: NTREIS #20840722 Report a problem | ||
| 3/24/2025 | Price change | $240,000-4%$186/sqft |
Source: NTREIS #20840722 Report a problem | ||
| 2/10/2025 | Listed for sale | $250,000+9.2%$193/sqft |
Source: NTREIS #20840722 Report a problem | ||
| 11/17/2023 | Listing removed | -- |
Source: NTREIS #20441430 Report a problem | ||
| 9/27/2023 | Listed for sale | $229,000$177/sqft |
Source: NTREIS #20441430 Report a problem | ||
Public tax history
Public tax history
Tax history is unavailable.BuyAbility℠ payment
Est. payment
$1,412/mo
Principal & interest
$1122
Property taxes
$209
Home insurance
$81
Climate risks
Neighborhood: 75472
Nearby schools
GreatSchools rating
- NARains Elementary SchoolGrades: PK-2Distance: 7.9 mi
- 5/10Rains J High SchoolGrades: 6-8Distance: 8 mi
- 6/10Rains High SchoolGrades: 9-12Distance: 8.1 mi
Schools provided by the listing agent
- Elementary: Rains
- High: Rains
- District: Rains ISD
Source: NTREIS. This data may not be complete. We recommend contacting the local school district to confirm school assignments for this home.
- Loading
- Loading
