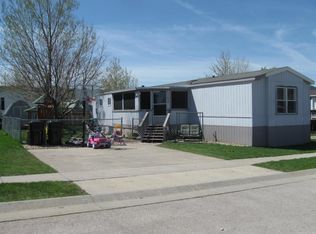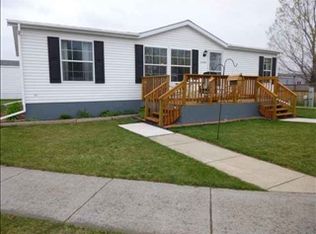Sold for $145,000
$145,000
1003 Roughlock Ln, Spearfish, SD 57783
3beds
1,216sqft
Manufactured Home
Built in 1994
-- sqft lot
$129,600 Zestimate®
$119/sqft
$1,420 Estimated rent
Home value
$129,600
$117,000 - $145,000
$1,420/mo
Zestimate® history
Loading...
Owner options
Explore your selling options
What's special
Crisp colors, clean lines, modern fixtures and quality consturction are some of the features this beautful 3 bedroom/2 bath manufactured home bring to the table. A lot of hard work and love has gone into this COMPLETELY remodeled manufactured home in Mountian Shadows Estates. From the very bottom to the tippy top,....everything has been rebuilt and/or touched up! You would never know the original home was built in 1994. Approximate square footage is 1,216 and thre are two designated parking spots right in front of the home. Plush carpet in the bedrooms and LVP flooring throughout the home was installed for the ease of future maitanace and easy clean up. True 8 foot walls with a vaulted roof line give this home a nice open concept feel. Modern touches with the closet doors, light fixtures and the brand new appliances leave it feeling fresh and clean.This home is ready for you! Come and check this out for yourself! Property listed with Ashley S. Godrich with RE/MAX In The Hills (605) 645-2479
Zillow last checked: 8 hours ago
Listing updated: March 13, 2024 at 09:28am
Listed by:
Ashley Goodrich,
RE/MAX In The Hills
Bought with:
Toby Rath
Properties Unlimited Realty
Source: Mount Rushmore Area AOR,MLS#: 79208
Facts & features
Interior
Bedrooms & bathrooms
- Bedrooms: 3
- Bathrooms: 2
- Full bathrooms: 2
- Main level bathrooms: 2
- Main level bedrooms: 3
Primary bedroom
- Description: New WIS
- Level: Main
- Area: 154
- Dimensions: 14 x 11
Bedroom 2
- Description: New windows
- Level: Main
- Area: 100
- Dimensions: 10 x 10
Bedroom 3
- Description: modern touches
- Level: Main
- Area: 99
- Dimensions: 11 x 9
Dining room
- Level: Main
Kitchen
- Description: New cabinets
- Level: Main
- Dimensions: 15 x 15
Living room
- Level: Main
- Area: 168
- Dimensions: 14 x 12
Heating
- Natural Gas
Cooling
- Refrig. C/Air
Appliances
- Included: Dishwasher, Refrigerator, Electric Range Oven, Microwave
- Laundry: Main Level
Features
- Vaulted Ceiling(s), Walk-In Closet(s), Ceiling Fan(s)
- Flooring: Carpet, Vinyl
- Windows: Double Pane Windows, Sliders, Vinyl
- Has basement: No
- Has fireplace: No
Interior area
- Total structure area: 1,216
- Total interior livable area: 1,216 sqft
Property
Parking
- Parking features: No Garage
Features
- Patio & porch: Open Deck
Lot
- Features: Corner Lot, Lawn, Rock, Trees
Details
- Additional structures: Shed(s)
- Parcel number: 327400050002300
Construction
Type & style
- Home type: MobileManufactured
- Architectural style: Ranch
- Property subtype: Manufactured Home
Materials
- Metal Frame
- Roof: Composition
Condition
- Year built: 1994
Community & neighborhood
Security
- Security features: Smoke Detector(s)
Location
- Region: Spearfish
- Subdivision: Mountain Shadow Estates
Other
Other facts
- Listing terms: Cash,New Loan
- Road surface type: Paved
Price history
| Date | Event | Price |
|---|---|---|
| 3/13/2024 | Sold | $145,000$119/sqft |
Source: | ||
| 2/28/2024 | Contingent | $145,000$119/sqft |
Source: | ||
| 2/27/2024 | Listed for sale | $145,000$119/sqft |
Source: | ||
Public tax history
| Year | Property taxes | Tax assessment |
|---|---|---|
| 2025 | $928 +147.5% | $69,740 +4.3% |
| 2024 | $375 | $66,860 +111.7% |
| 2023 | -- | $31,580 +10% |
Find assessor info on the county website
Neighborhood: 57783
Nearby schools
GreatSchools rating
- NAMountain View Elementary - 08Grades: KDistance: 3.5 mi
- 6/10Spearfish Middle School - 05Grades: 6-8Distance: 4.2 mi
- 5/10Spearfish High School - 01Grades: 9-12Distance: 4.3 mi
Schools provided by the listing agent
- District: Spearfish
Source: Mount Rushmore Area AOR. This data may not be complete. We recommend contacting the local school district to confirm school assignments for this home.

