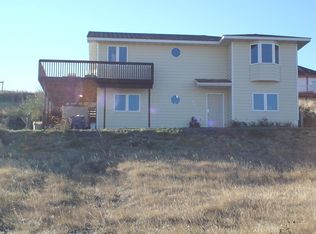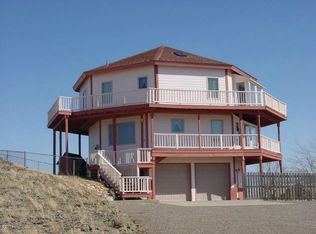Sold
Price Unknown
1003 Ridgeway Dr, Livingston, MT 59047
4beds
2,150sqft
Manufactured Home, Single Family Residence
Built in 1997
0.46 Acres Lot
$412,300 Zestimate®
$--/sqft
$2,902 Estimated rent
Home value
$412,300
Estimated sales range
Not available
$2,902/mo
Zestimate® history
Loading...
Owner options
Explore your selling options
What's special
Stunning Views & Spacious Living in Highground Subdivision
This Home is on a Permanent Foundation - contact agent for details on the company that provides this permanent foundation.
Experience breathtaking mountain views from this beautifully updated single-level home in Livingston. With 2,150 sq. ft. of living space, this 4-bedroom, 2.5-bath home offers a bright, open layout featuring both formal and informal living areas. The spacious kitchen provides ample cabinetry and counter space, perfect for cooking and entertaining.
The Master Suite boasts a huge walk-in closet, ideal for year-round storage. Recent updates, including new flooring and fresh paint, make this home move-in ready. Situated on a generous 19,841 sq. ft. lot bordering city-owned open space, this property offers privacy and room to enjoy the outdoors.
Ask your Realtor about financing options. Don’t miss your chance to own this incredible home—schedule a showing today!
Zillow last checked: 8 hours ago
Listing updated: May 12, 2025 at 11:50am
Listed by:
Jim Gingery 406-640-0910,
Antelope Realty
Bought with:
Unrepresented Buyer
Unrepresented Buyer
Source: Big Sky Country MLS,MLS#: 400390Originating MLS: Big Sky Country MLS
Facts & features
Interior
Bedrooms & bathrooms
- Bedrooms: 4
- Bathrooms: 3
- Full bathrooms: 2
- 1/2 bathrooms: 1
Heating
- Forced Air, Natural Gas
Cooling
- None
Appliances
- Included: Range, Refrigerator
Features
- Vaulted Ceiling(s), Walk-In Closet(s), Main Level Primary
- Flooring: Partially Carpeted, Plank, Vinyl
- Basement: None
Interior area
- Total structure area: 2,150
- Total interior livable area: 2,150 sqft
- Finished area above ground: 2,150
Property
Parking
- Parking features: No Garage
Features
- Levels: One
- Stories: 1
- Patio & porch: Porch
- Waterfront features: None
Lot
- Size: 0.46 Acres
Details
- Parcel number: 000M009847
- Zoning description: R2 - Residential Two-Household Medium Density
- Special conditions: Standard
Construction
Type & style
- Home type: MobileManufactured
- Property subtype: Manufactured Home, Single Family Residence
Materials
- T1-11 Siding
- Foundation: Pillar/Post/Pier
- Roof: Asphalt,Shingle
Condition
- New construction: No
- Year built: 1997
Utilities & green energy
- Sewer: Public Sewer
- Water: Public
- Utilities for property: Cable Available, Electricity Connected, Natural Gas Available, Phone Available, Sewer Available, Water Available
Community & neighborhood
Security
- Security features: Carbon Monoxide Detector(s), Heat Detector, Smoke Detector(s)
Location
- Region: Livingston
- Subdivision: Highground
Other
Other facts
- Listing terms: Cash,Owner May Carry
- Ownership: Full
- Road surface type: Gravel
Price history
| Date | Event | Price |
|---|---|---|
| 5/12/2025 | Sold | -- |
Source: Big Sky Country MLS #400390 Report a problem | ||
| 4/28/2025 | Pending sale | $419,000$195/sqft |
Source: Big Sky Country MLS #400390 Report a problem | ||
| 3/22/2025 | Listed for sale | $419,000+11.7%$195/sqft |
Source: Big Sky Country MLS #400390 Report a problem | ||
| 10/8/2024 | Listing removed | $375,000-6%$174/sqft |
Source: Big Sky Country MLS #392480 Report a problem | ||
| 9/15/2024 | Listed for sale | $399,000$186/sqft |
Source: Big Sky Country MLS #392480 Report a problem | ||
Public tax history
| Year | Property taxes | Tax assessment |
|---|---|---|
| 2024 | $405 -17.8% | $62,220 |
| 2023 | $492 +17% | $62,220 +17% |
| 2022 | $421 | $53,200 |
Find assessor info on the county website
Neighborhood: 59047
Nearby schools
GreatSchools rating
- 3/10East Side SchoolGrades: 3-5Distance: 1.1 mi
- 7/10Sleeping Giant Middle SchoolGrades: 6-8Distance: 1.1 mi
- 5/10Park High SchoolGrades: 9-12Distance: 1.1 mi

