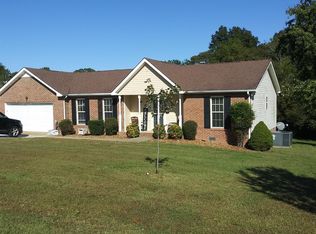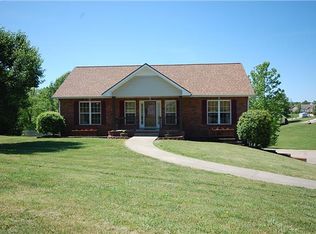SPACE - All the space you are looking for in a move in ready 3 bedroom home with garage, office, commercial grade salon/studio, bath and finished living space in the basement plus kitchenettte. Concrete driveway, large deck, patio lower level and great lot. New carpet and new HVAC. The basement would also be perfect for mother in law suite. Entertainment backyard- large deck, fire pit area and covered hot tub to enjoy as you relax watching beautiful sunsets. Call for your personal tour.
This property is off market, which means it's not currently listed for sale or rent on Zillow. This may be different from what's available on other websites or public sources.

