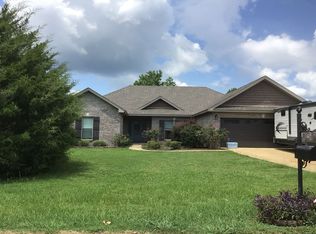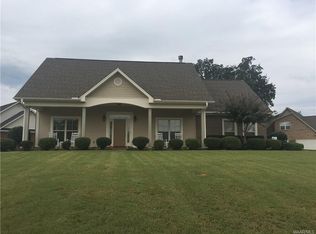This BEAUTIFUL 4 bedroom 2 1/2 bath home is located in a sweet spot and HAS so much to offer! Not only is it pristine -- it has amazing curb appeal! So close to I-65 and easy access to Montgomery and Birmingham. Once you step inside the front door you notice the soaring ceilings, Brazilian wood floors, and the awesome stone fireplace with custom mantle in the greatroom. The kitchen has lots of beautiful custom cabinetry (including a glass display cabinet), plenty of counterspace, breakfast bar with stone exterior, tiled backsplash, pantry, and under-the-counter and above-the-counter accent lighting. The laundry room is located right off the kitchen. The main bedroom suite is downstairs with nice detailed ceiling. The main bath includes double vanity, garden tub, shower, and walk-in closet. Upstairs are the three additional bedrooms and bath. Large fully fenced backyard, sprinkler system, exterior accent lighting, wired workshop, and detached storage. Call today to view this fantastic home!
This property is off market, which means it's not currently listed for sale or rent on Zillow. This may be different from what's available on other websites or public sources.


