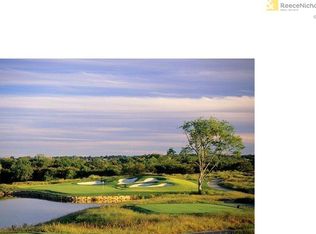New King Builders, Inc. reverse ranch floor plan "The Monarch" offers an open floor plan well suited for both casual or formal entertaining! This one of a kind home features an owner suite you'll just have to see! Spacious bath & large walk-in closet. Master, great room, kitchen, dining area, laundry room & office area all on main level. Awesome covered deck off of great room is perfect to view golf right out your back door. Windows everywhere on the main and lower levels of this home.
This property is off market, which means it's not currently listed for sale or rent on Zillow. This may be different from what's available on other websites or public sources.

