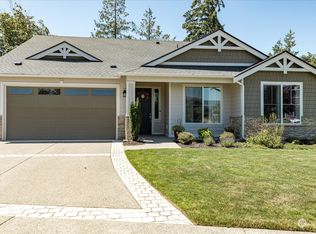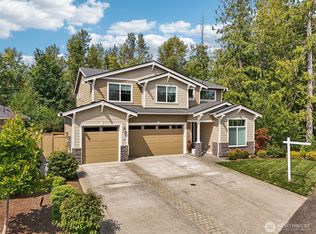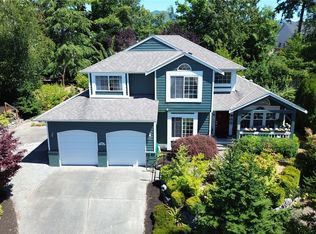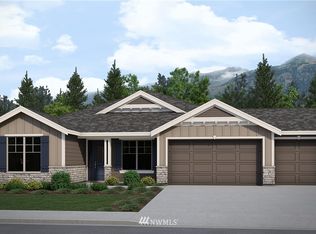Sold
Listed by:
Kristal Grimstead,
COMPASS
Bought with: Windermere RE North, Inc.
$825,000
1003 Rainier Loop, Mount Vernon, WA 98274
3beds
2,111sqft
Single Family Residence
Built in 2020
7,104.64 Square Feet Lot
$847,000 Zestimate®
$391/sqft
$3,141 Estimated rent
Home value
$847,000
$754,000 - $957,000
$3,141/mo
Zestimate® history
Loading...
Owner options
Explore your selling options
What's special
Welcome to this exquisitely maintained home in the sought-after, newer neighborhood of Montreaux West. Modern and comfortable, this home is better than new w/ improvements & upgrades throughout. It is situated in a serene setting near acres of protected greenbelt where all you hear are the birds singing! Enjoy abundant natural light with the soaring vaulted ceilings & large picture windows. The chef's kitchen features a huge center island, quartz countertops, a convection oven, and gas range. The primary suite boasts a spacious walk-in closet and a luxurious ensuite bath. The outdoor space is perfect for relaxing in your own oasis, with a park and playground just steps away. Don't miss the chance to call this peaceful, elegant home yours!
Zillow last checked: 8 hours ago
Listing updated: March 06, 2025 at 04:02am
Listed by:
Kristal Grimstead,
COMPASS
Bought with:
David Pope, 13179
Windermere RE North, Inc.
Source: NWMLS,MLS#: 2292693
Facts & features
Interior
Bedrooms & bathrooms
- Bedrooms: 3
- Bathrooms: 3
- Full bathrooms: 1
- 3/4 bathrooms: 1
- 1/2 bathrooms: 1
- Main level bathrooms: 3
- Main level bedrooms: 3
Primary bedroom
- Level: Main
Bedroom
- Level: Main
Bedroom
- Level: Main
Bathroom full
- Level: Main
Bathroom three quarter
- Level: Main
Other
- Level: Main
Den office
- Level: Main
Dining room
- Level: Main
Entry hall
- Level: Main
Family room
- Level: Main
Kitchen with eating space
- Level: Main
Living room
- Level: Main
Utility room
- Level: Main
Heating
- Fireplace(s), Forced Air, High Efficiency (Unspecified)
Cooling
- Central Air
Appliances
- Included: Dishwasher(s), Disposal, Microwave(s), Refrigerator(s), Stove(s)/Range(s), Garbage Disposal, Water Heater: Natural Gas, Water Heater Location: Garage
Features
- Bath Off Primary, Ceiling Fan(s), Dining Room
- Flooring: Ceramic Tile, Vinyl, Vinyl Plank, Carpet
- Windows: Double Pane/Storm Window
- Basement: None
- Number of fireplaces: 1
- Fireplace features: Gas, Main Level: 1, Fireplace
Interior area
- Total structure area: 2,111
- Total interior livable area: 2,111 sqft
Property
Parking
- Total spaces: 2
- Parking features: Attached Garage
- Attached garage spaces: 2
Features
- Levels: One
- Stories: 1
- Entry location: Main
- Patio & porch: Bath Off Primary, Ceiling Fan(s), Ceramic Tile, Double Pane/Storm Window, Dining Room, Fireplace, Vaulted Ceiling(s), Walk-In Closet(s), Wall to Wall Carpet, Water Heater
- Has view: Yes
- View description: Territorial
Lot
- Size: 7,104 sqft
- Features: Curbs, Paved, Sidewalk, Fenced-Partially, Outbuildings, Patio, Sprinkler System
- Topography: Level
- Residential vegetation: Garden Space
Details
- Parcel number: P134631
- Special conditions: Standard
Construction
Type & style
- Home type: SingleFamily
- Property subtype: Single Family Residence
Materials
- Cement Planked
- Foundation: Poured Concrete
- Roof: Composition
Condition
- Year built: 2020
Utilities & green energy
- Electric: Company: PSE
- Sewer: Sewer Connected, Company: City of Mount Vernon
- Water: Public, Company: City of Mount Vernon
- Utilities for property: Xfinity, Xfinity
Community & neighborhood
Community
- Community features: Park, Playground, Trail(s)
Location
- Region: Mount Vernon
- Subdivision: Mount Vernon
HOA & financial
HOA
- HOA fee: $190 monthly
Other
Other facts
- Listing terms: Cash Out,Conventional,VA Loan
- Cumulative days on market: 187 days
Price history
| Date | Event | Price |
|---|---|---|
| 2/3/2025 | Sold | $825,000-1.2%$391/sqft |
Source: | ||
| 1/22/2025 | Pending sale | $835,000$396/sqft |
Source: | ||
| 1/12/2025 | Price change | $835,000-1.2%$396/sqft |
Source: | ||
| 12/10/2024 | Price change | $845,000-1.2%$400/sqft |
Source: | ||
| 12/6/2024 | Listed for sale | $855,000$405/sqft |
Source: | ||
Public tax history
| Year | Property taxes | Tax assessment |
|---|---|---|
| 2024 | $8,529 +7.7% | $805,900 +4% |
| 2023 | $7,920 +6.8% | $774,700 +8.2% |
| 2022 | $7,415 | $715,900 +14% |
Find assessor info on the county website
Neighborhood: 98274
Nearby schools
GreatSchools rating
- 4/10Little Mountain Elementary SchoolGrades: K-5Distance: 1.1 mi
- 3/10Mount Baker Middle SchoolGrades: 6-8Distance: 1.1 mi
- 4/10Mount Vernon High SchoolGrades: 9-12Distance: 1.9 mi

Get pre-qualified for a loan
At Zillow Home Loans, we can pre-qualify you in as little as 5 minutes with no impact to your credit score.An equal housing lender. NMLS #10287.



